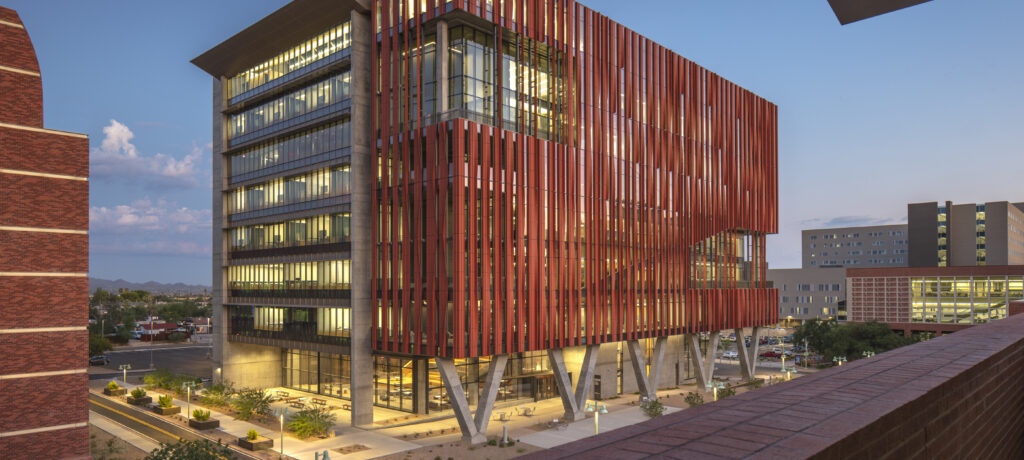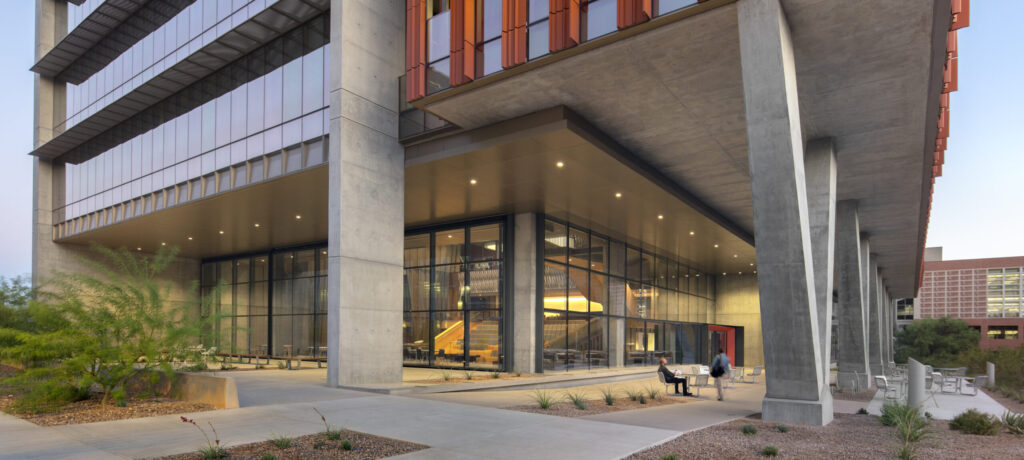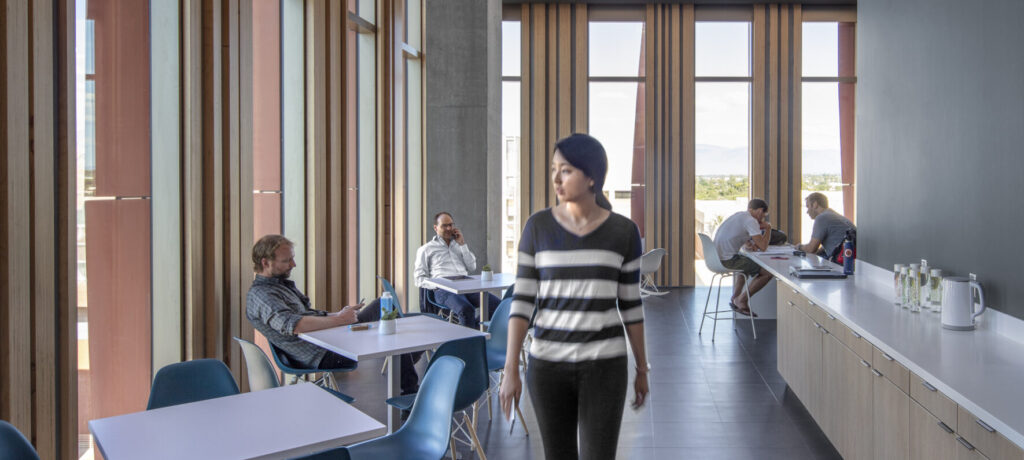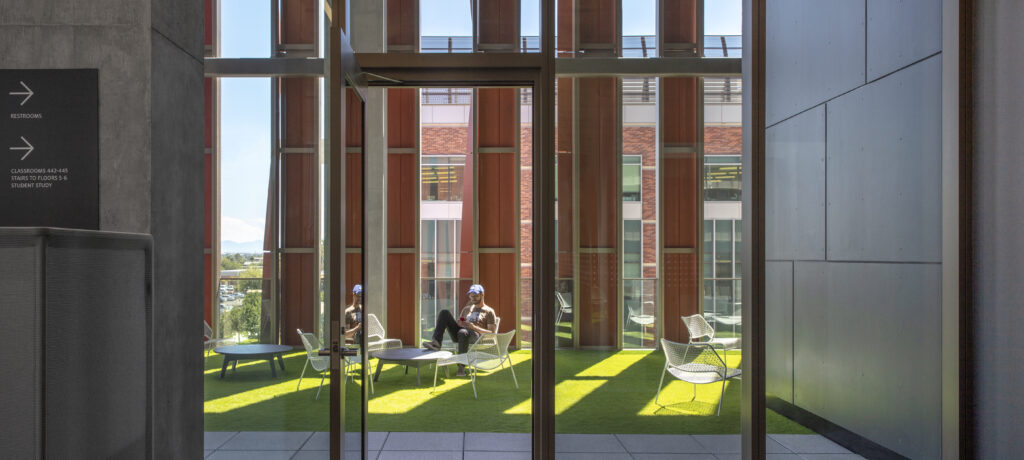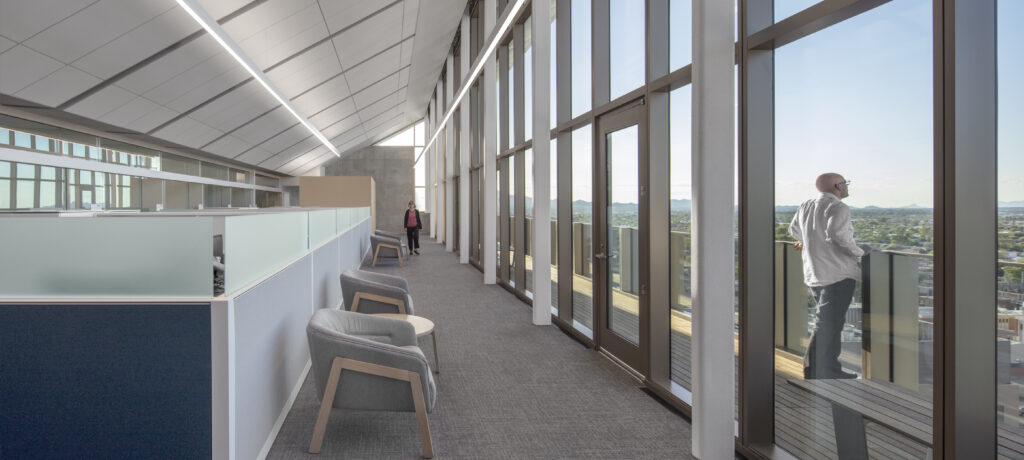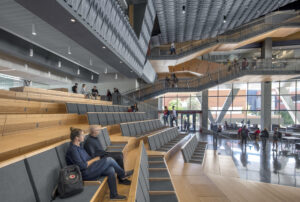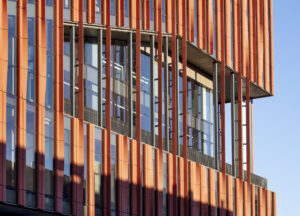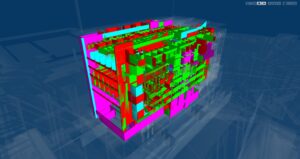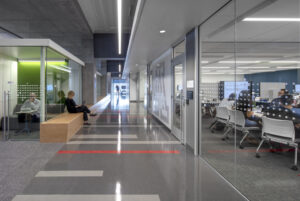For 75 years, Kitchell has been at the forefront of constructing highly complex, high-performance facilities that support the ever-evolving needs of education, research, and healthcare. The University of Arizona’s Health Sciences Innovation Building (HSIB) exemplifies this legacy—delivering an iconic, award-winning environment that reimagines interdisciplinary learning and collaboration in medicine, nursing, pharmacy, and public health.
Named ENR’s Best of the Best Higher Education/Research Project and honored with a host of other national design and construction awards, HSIB is more than a building—it’s a symbol of what’s possible when innovation and precision come together in the built environment.
Design That Reflects Place and Purpose
Working alongside CO Architects, Swaim Associates, and Martin, White & Griffis Structural Engineers, Kitchell brought to life a design that balances architectural elegance with functional adaptability. Floor-to-floor transparency and natural light define the building’s ethos, with expansive glazing that brings daylight deep into learning environments and enhances visual connectivity throughout.
The building’s most iconic structural element—The Forum—is a soaring, four-story, glass-enclosed event space supported by five V-shaped concrete columns rising 144 feet. This striking design eliminates internal columns, creating an uninterrupted volume capable of hosting up to 1,000 people for conferences, lectures, or community gatherings. Retractable video walls, tiered seating, and seamless outdoor access amplify its impact as a campus centerpiece. The column-free space extends throughout the building maximizing future flexibility of the space.
An Iconic Skin, Engineered for the Desert
Spanning nine stories and 226,000 square-feet, HSIB is defined by its dramatic envelope: a custom terracotta façade designed to reflect the Sonoran Desert’s signature palette and textures. Inspired by the iconic saguaro cactus and traditional Southwestern craftsmanship, the façade comprises more than 8,000 hand-glazed ceramic tiles manufactured by Boston Valley Terra Cotta. Each tile was formed, extruded, and finished through an intricate process of digital modeling and artisanal fabrication, ensuring aesthetic continuity across hundreds of uniquely shaped pieces.
This was not just a design marvel—it was a construction challenge that required exceptional constructability planning. Kitchell’s team deployed a highly detailed Building Information Modeling (BIM) effort to quantify and coordinate every element of the skin system. The 3D model accounted for the façade’s curved geometry, anchor points, support framing, and integration with glass and metal panels, minimizing tolerance issues and sequencing clashes. The BIM model served as a live construction tool, guiding fabrication, delivery, and installation with millimeter-level accuracy.
Built for Flexibility, Connection, and Innovation
HSIB’s program is as forward-thinking as its form. From immersive AR theaters and smart classrooms to physical therapy labs, makerspaces, and breakout lounges, the facility is purpose-built for active learning and evolving technology. Modular floor plates and reconfigurable systems allow for continuous adaptation—ensuring that the building evolves alongside its users.
Constructing such a technically complex building on a tight urban site—with over $600 million in concurrent construction and active hospitals operating nearby—demanded meticulous planning. Kitchell coordinated extensive underground utility work, implemented off-hours material deliveries, and conducted weekly stakeholder meetings to mitigate impacts, uphold safety, and maintain momentum.
To further streamline construction on a constrained site and accelerated schedule, Kitchell strategically used prefabrication. As a response to labor shortages and limited space, 82% of the interior walls and 69% of the soffits were fabricated off-site in Tempe while structural work progressed in Tucson. This approach improved productivity by more than 30% and helped maintain project momentum.
Resilient by Nature, Sustainable by Design
From its high-performance façade and energy-efficient systems to regionally responsive materials, HSIB was designed for long-term resilience. The project achieved LEED Gold certification, reflecting its sustainable foundation and alignment with the university’s broader environmental goals.
As we mark Kitchell’s 75th year, the Health Sciences Innovation Building stands as a testament to what we build—and how we build it. Through design excellence, cutting-edge construction technology, and true collaboration, we’re forging spaces that empower the next generation of learners, researchers, and health professionals.
