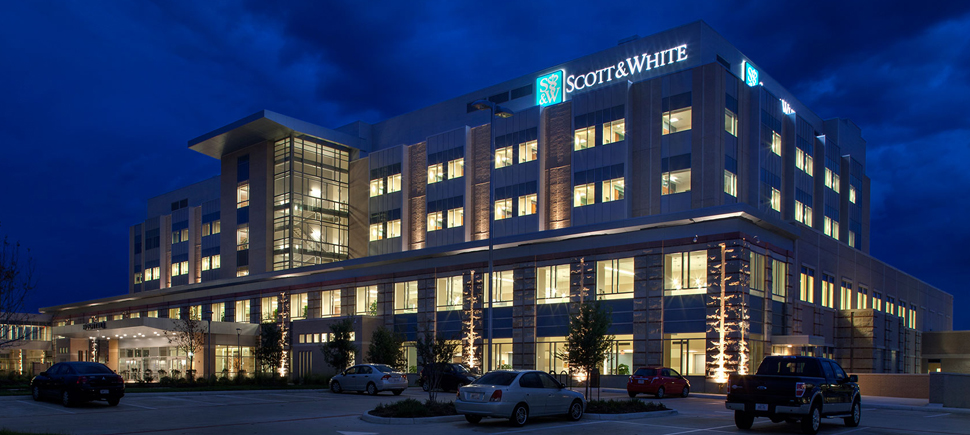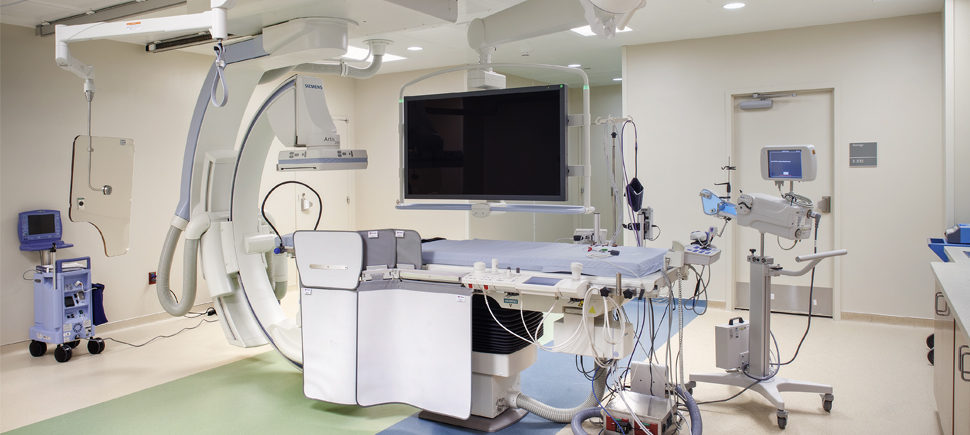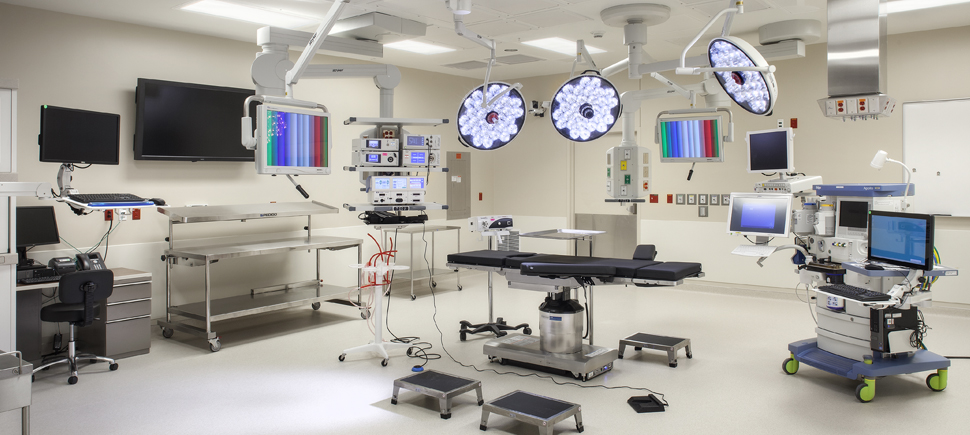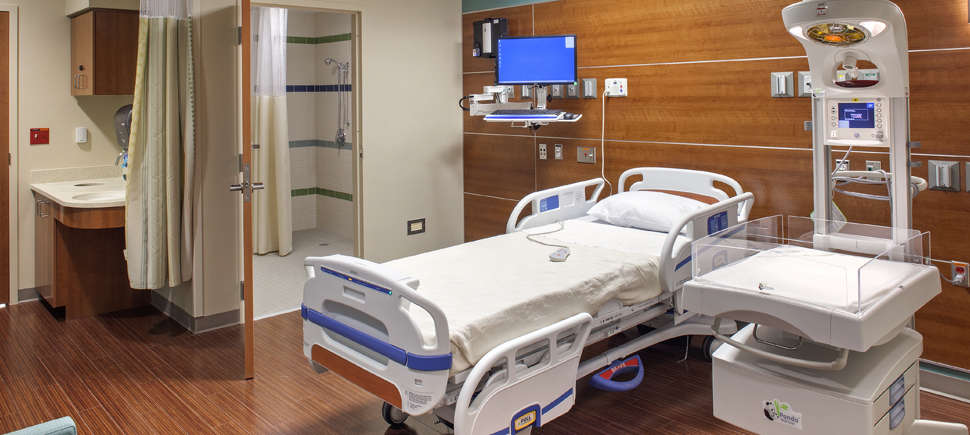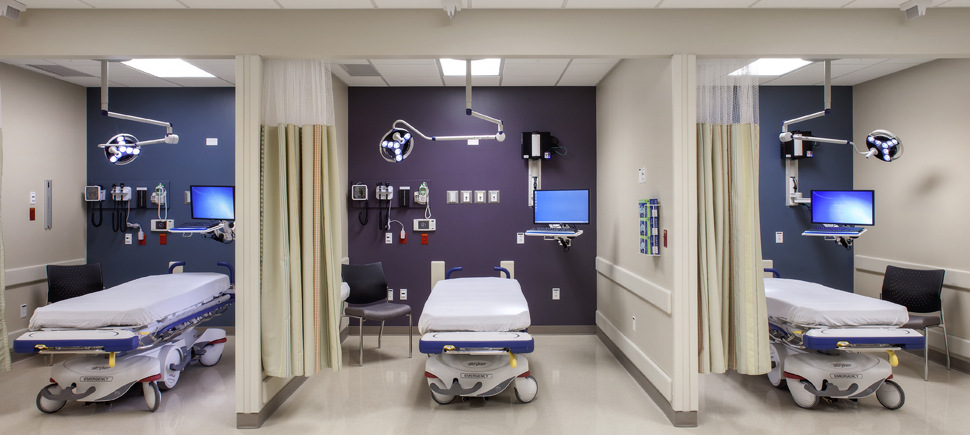The Baylor Scott & White Hospital-College Station 98-acre campus houses a 128,000 SF ambulatory clinic, emergency department, NICU, 10 ORs, three C-section rooms, five diagnostic imaging rooms, new kitchen, new central plant, cardiac services including cardiac catheterization labs, maternity services suites, endoscopic procedure suites, and interoperative robotics. The building features a concrete frame, a brick and limestone finish on the base with fiber cement panel and curtain wall around the bed tower. Construction includes all entries and site loop roads, parking for approximately 1,000 cars and an onsite water reclamation pond that will also serve as irrigation water for the new site.
RELEVANT FEATURES
• 403,000 SF; 143-beds
• 128,000 SF ambulatory clinic
• ED, NICU, 10 ORs
• Three c-section rooms
• Five diagnostic imaging rooms
• New kitchen
• New central plant
• Cardiac services including cardiac catheterization labs
• Maternity services suites
• Endoscopic procedure suites
• Interoperative robotics
