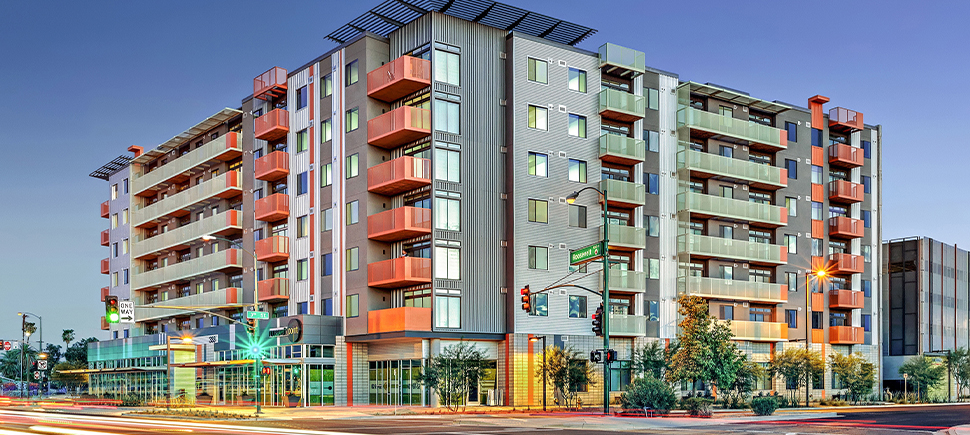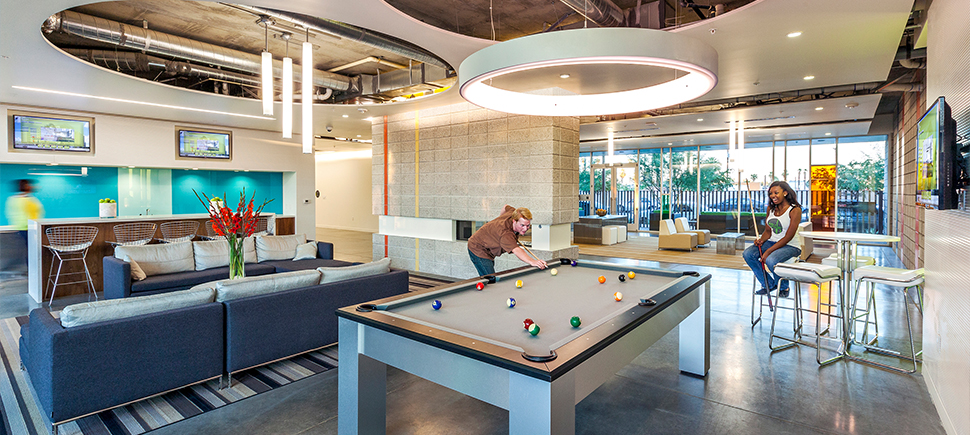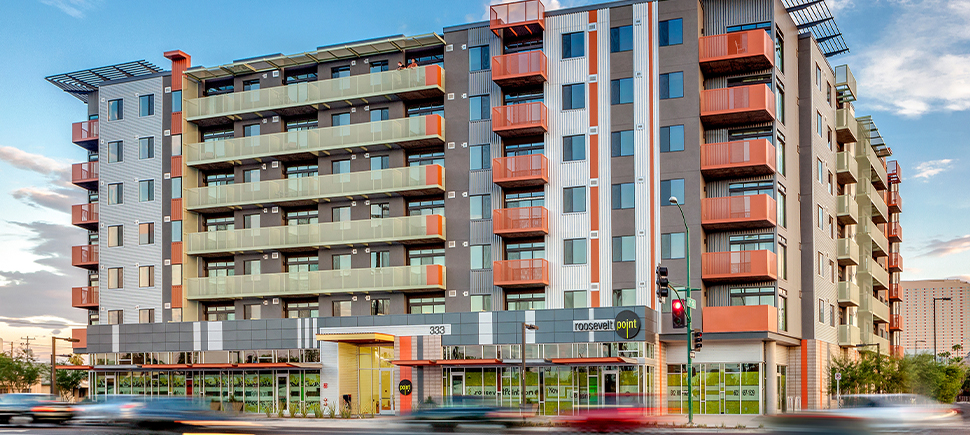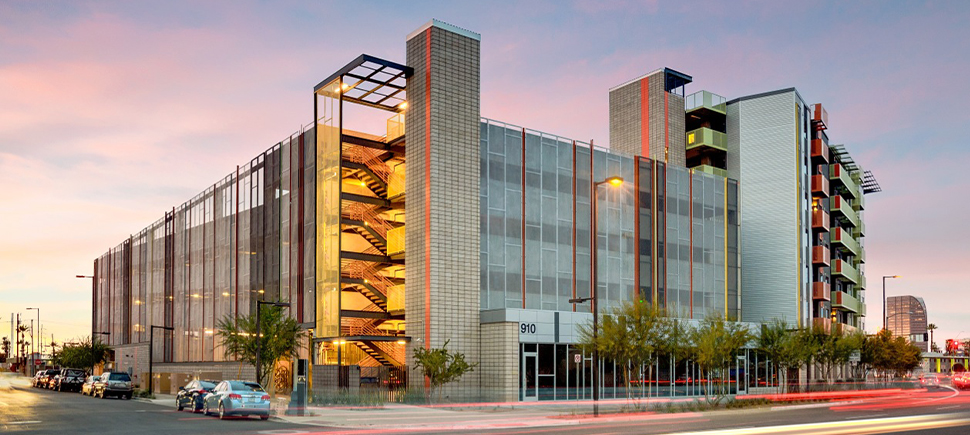This urban-design, mixed-use development includes 609 beds in a variety of studio, one-, two-, three- and four-bedroom apartments on a 4.83-acre site in downtown Phoenix. Each dwelling unit features private bedrooms and bathrooms, a full kitchen, washer and dryer, and most apartments are fully furnished.
Amenities in the two (2) cast-in-place and post-tension towers (an eight-story and seven-story) include two (2) clubhouses totaling 7,000 SF, tanning and fitness facilities, two (2) swimming pools, study lounges, computer labs and a 159,400 SF five-story parking garage with more than 400 spaces. One of the residential buildings offers 7,500 SF of retail space at the street level.
The project was designed to appeal to older students and young professionals affiliated with Arizona State University’s downtown campus, the University of Arizona’s College of Medicine and the Phoenix Biomedical Campus.



