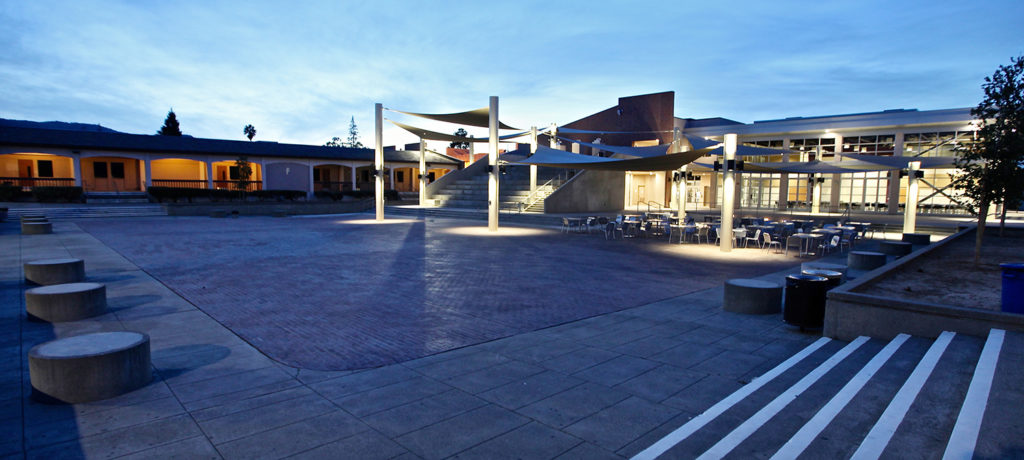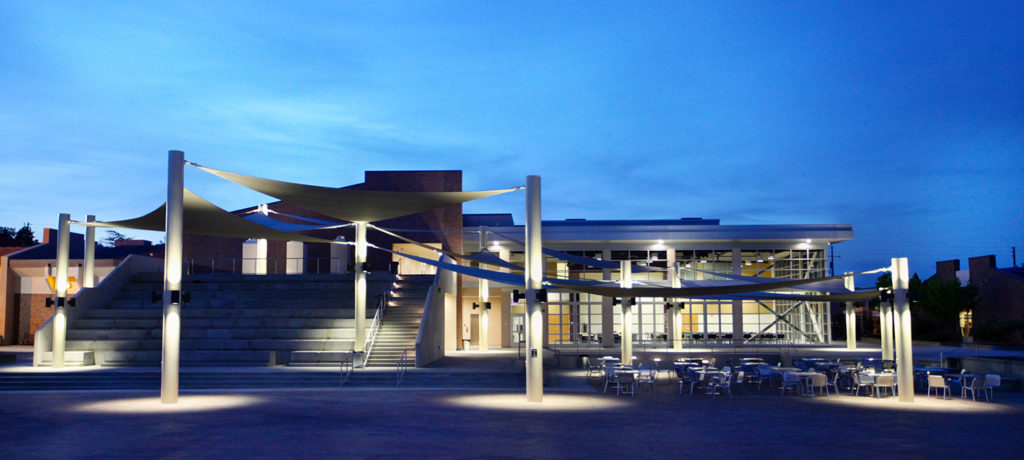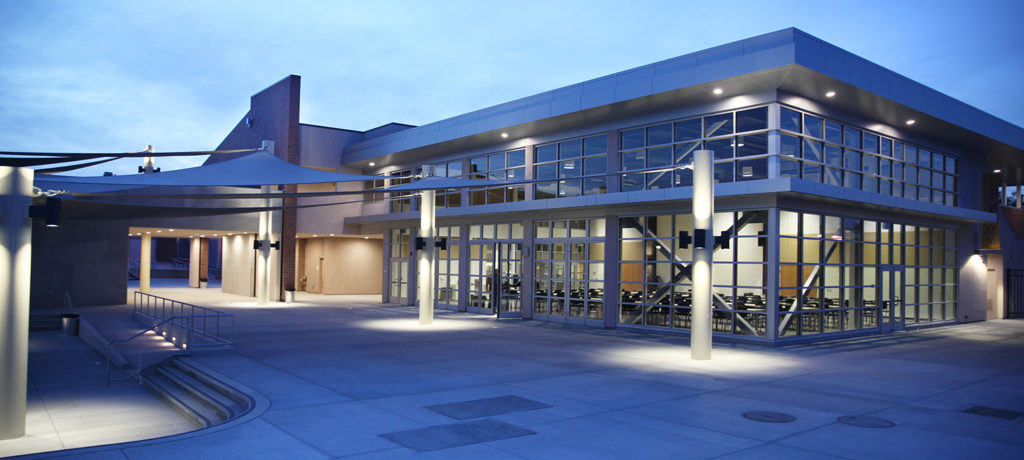A new $9.8 million, 22,192 SF, two-story building which houses various functions including food services, dining commons and six new classrooms. Work included demolition of the existing cafeteria and reconstruction of the central student quad.
Project Details
- Our Role - Program Manager
- Architect/Designer - Deems Lewis McKinley Architects
- Owner - Fremont Union High School District
- Completion Date - 2014


