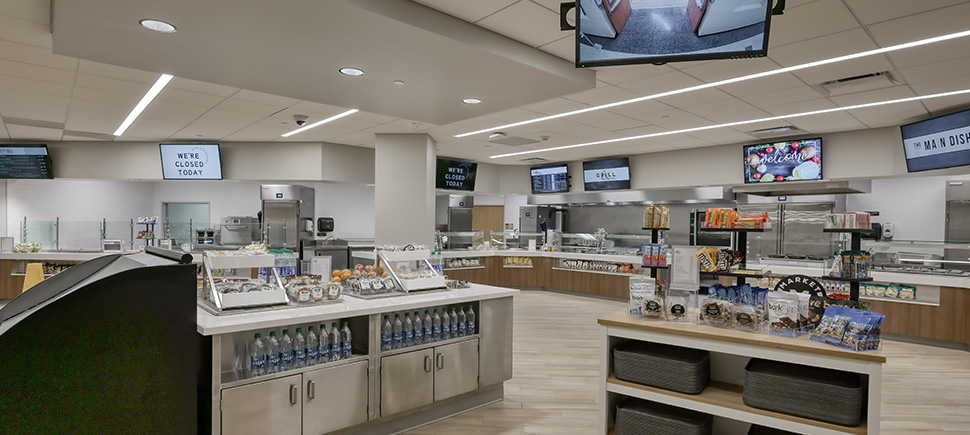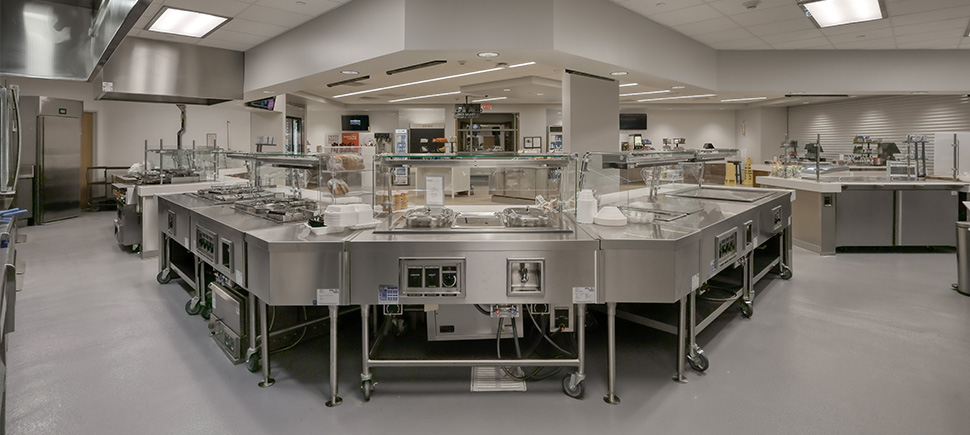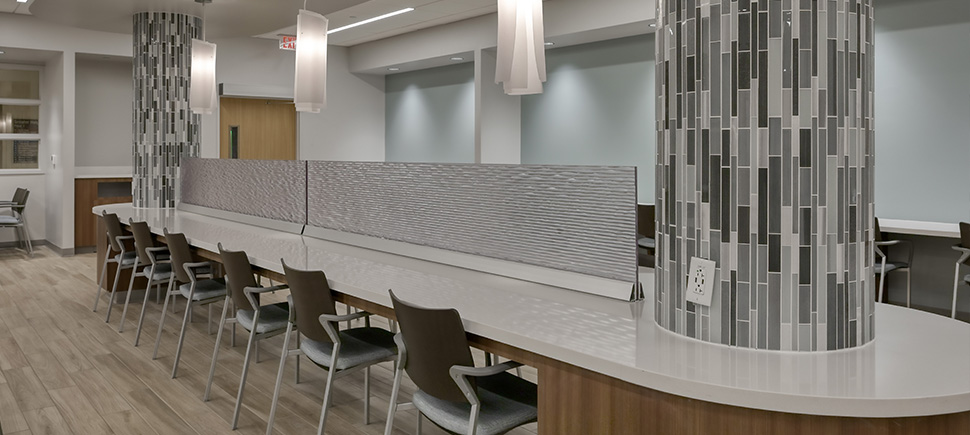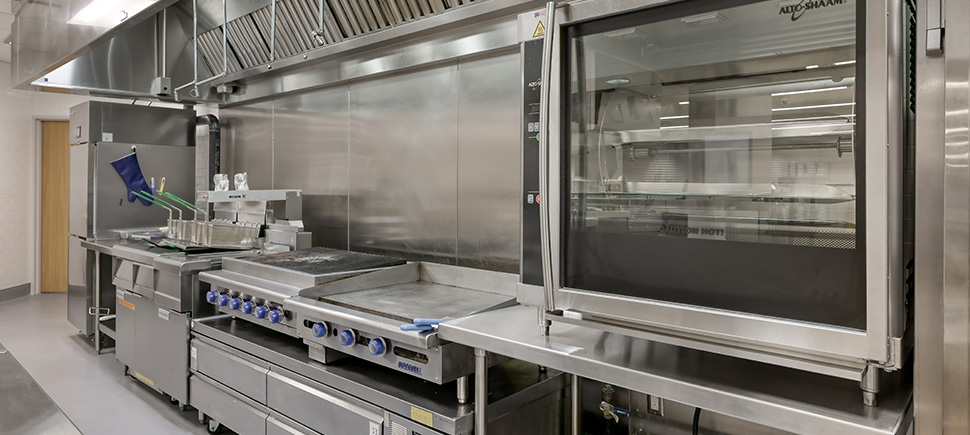This project involved a 15,647 SF six-phase renovation of the main hospital kitchen at the Memorial Hermann Greater Heights Hospital, including servery, dining room, kitchen, back of house, a convenience store, and doctor’s lounge. Requiring both a strategic and collaborative approach, this small renovation was quite complex. A hospital cannot operate without a few key things, and a full-service kitchen is one of them. Kitchell had to renovate the main kitchen (located in the core of the hospital) while keeping the existing kitchen fully operational. The project team had to investigate every aspect of the preconstruction and construction processes in detail to ensure the project’s success.



