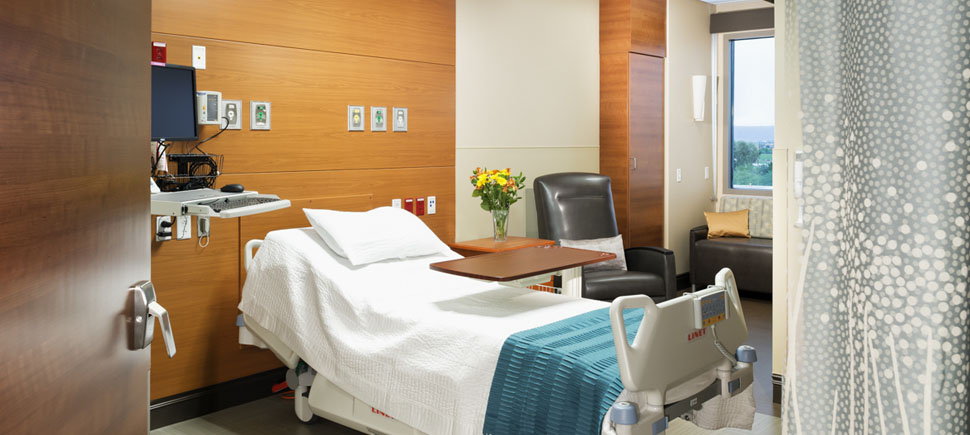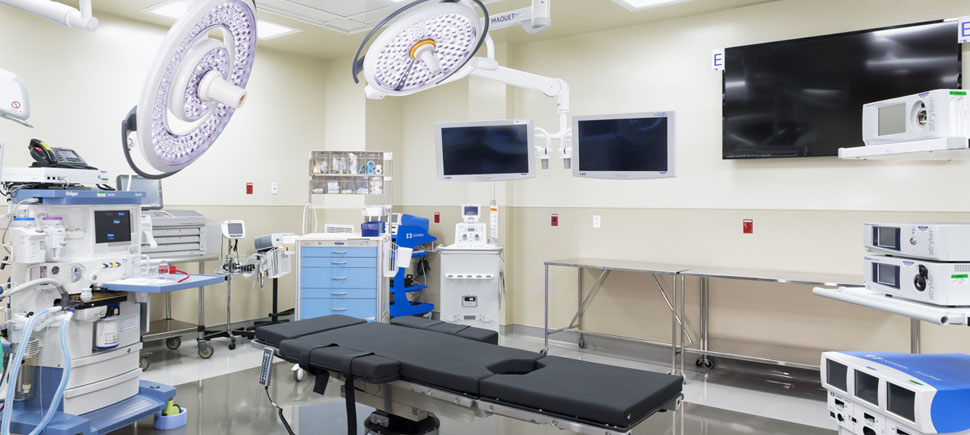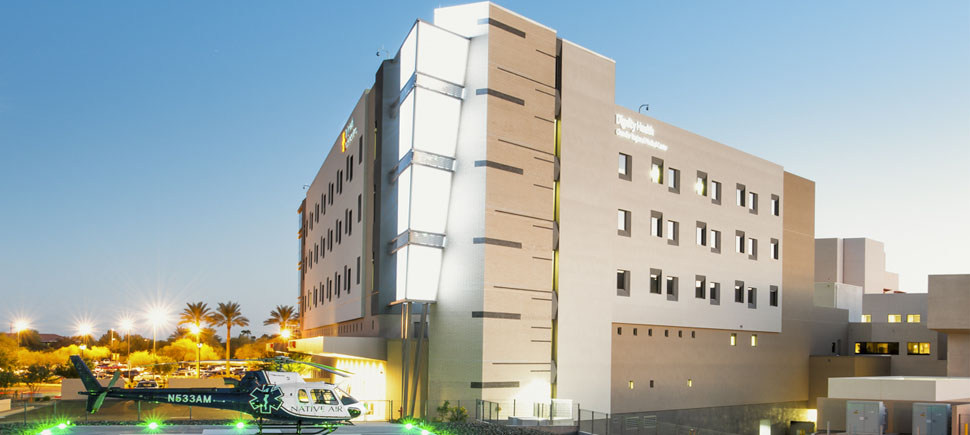The project includes a 226,695 SF acute care hospital tower with tie-ins to the existing buildings. The project team brought transformational thinking that provided the perfect opportunity to implement enhanced lean processes for a more efficient delivery. Going a level beyond waste reducing lean best practices during construction, we collaborated (and collocated) with the design team early in the design process to ensure we could build as efficiently as possible later on. The key to our approach was integrating with the design team, not to dictate the design, but to complement the design.
Kitchell collaborated with multiple trade partners to essentially build the building in two locations concurrently. While the tower structure was going up on-site, multiple trades collaborated off-site in a controlled and safer environment, with fewer workers, producing a higher quality product to preassemble and deliver 84 patient bathrooms, 42 MEP racks, and 104 headwalls to the site.



