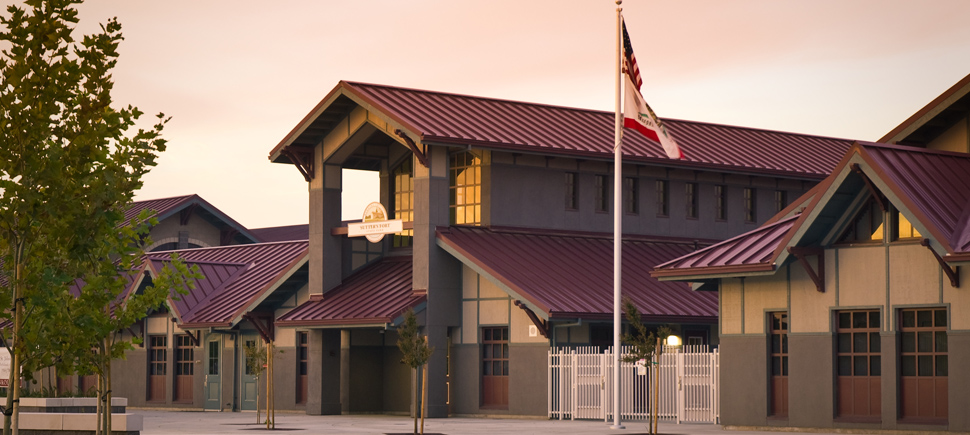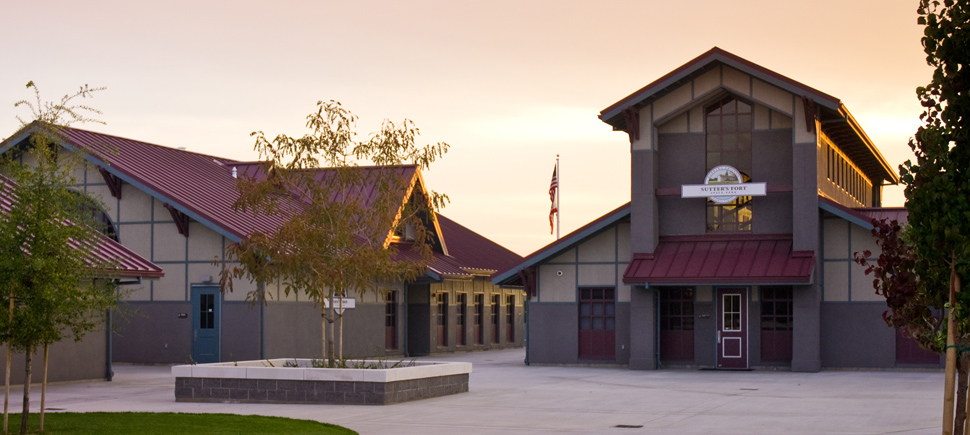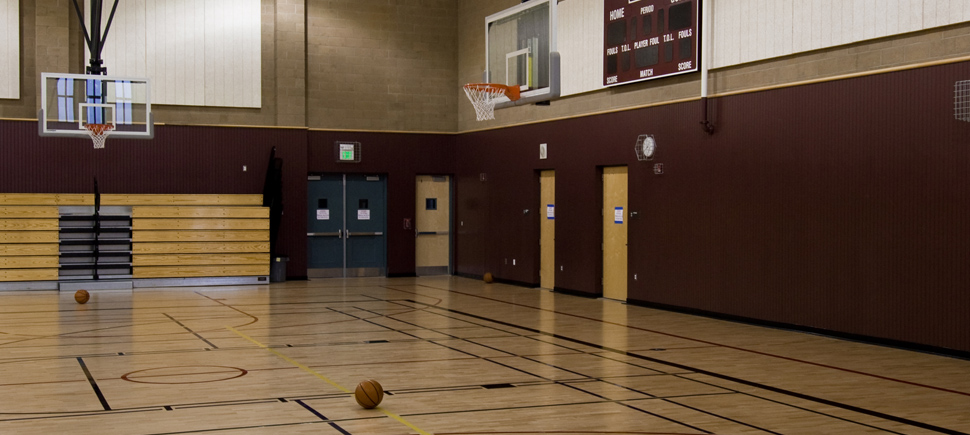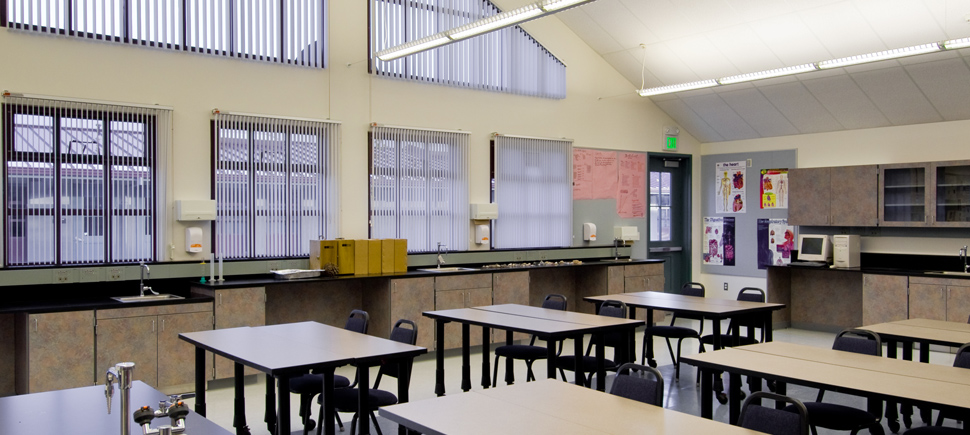A new $32.5 million, 91,000 SF developer-built middle school. The facility consists of 11 buildings including an administration building, exploratorium building, media center, kitchen building, performing arts building, physical education/locker room building, multiuse building, three classroom buildings and a science lab building. Also included are a running track, football field and baseball fields. The school is designed to accommodate 1,000 students.
Project Details
- Our Role - Construction Manager At Risk
- Architect - Harley Ellis Deveraux
- Owner - Roseville Schools, LLC
- Completion Date - 2008



