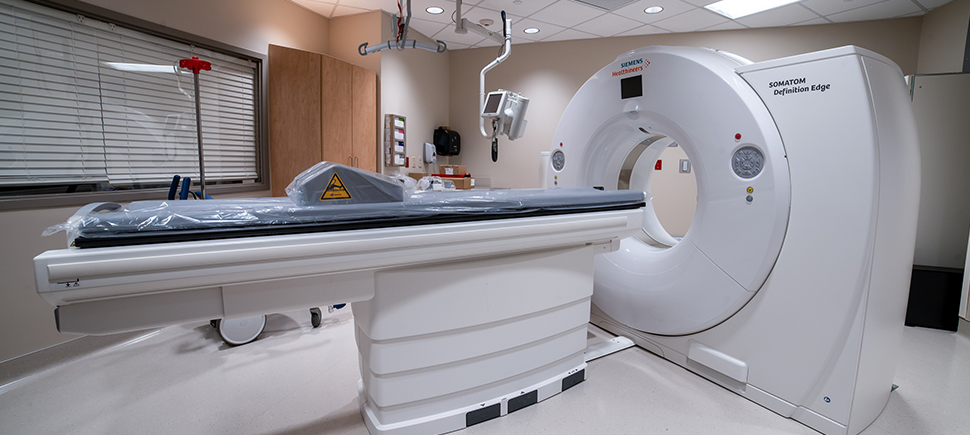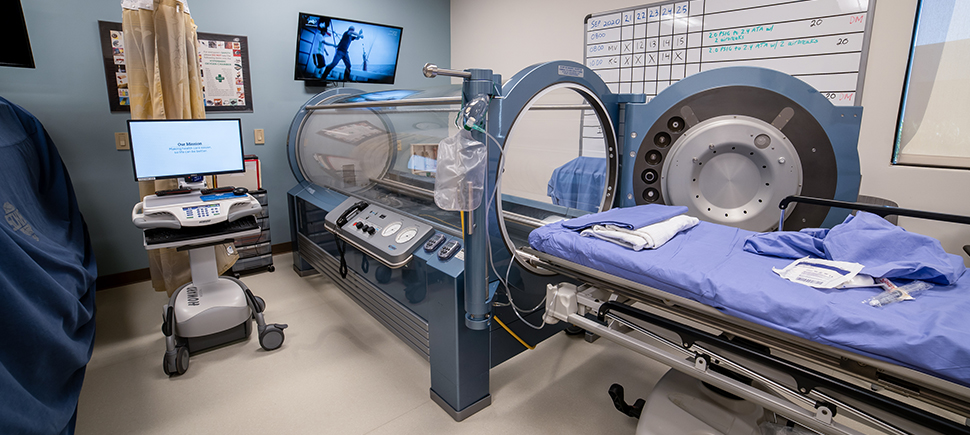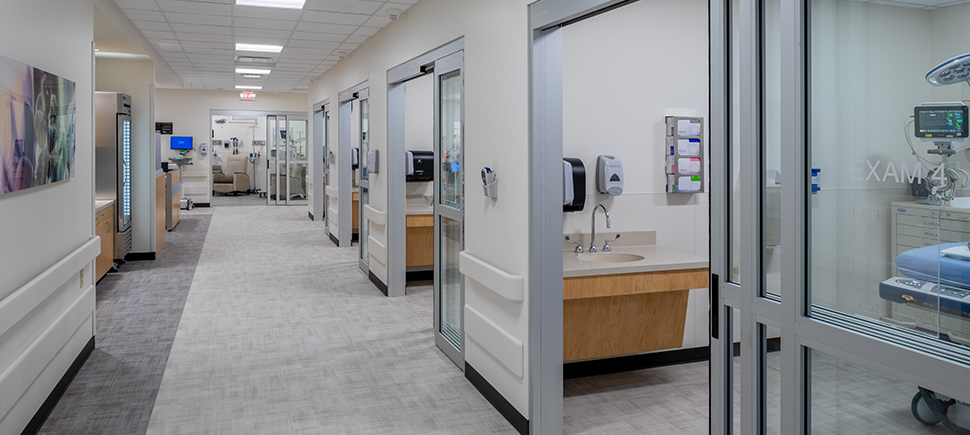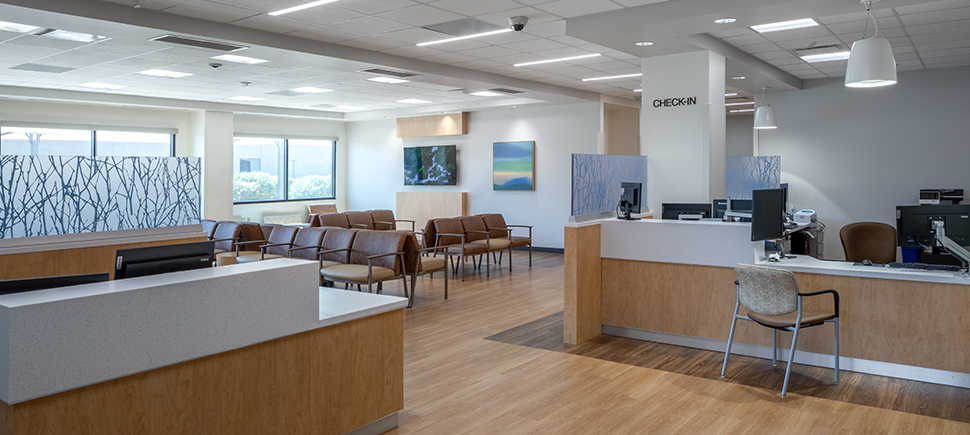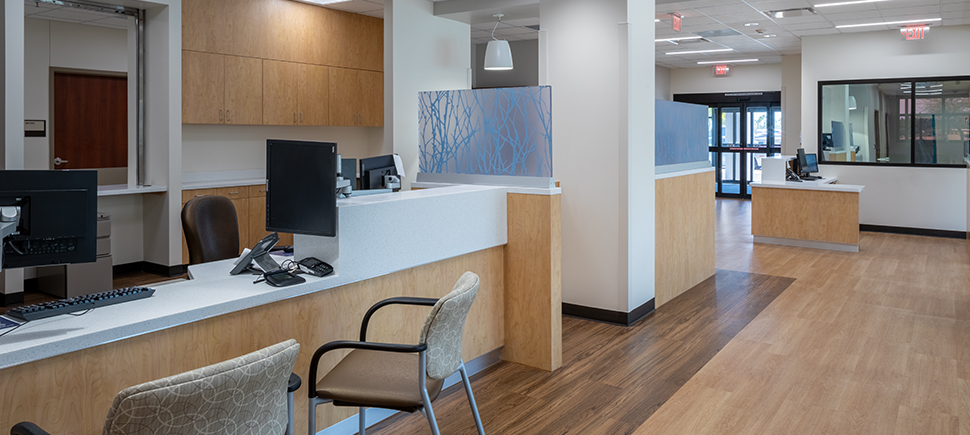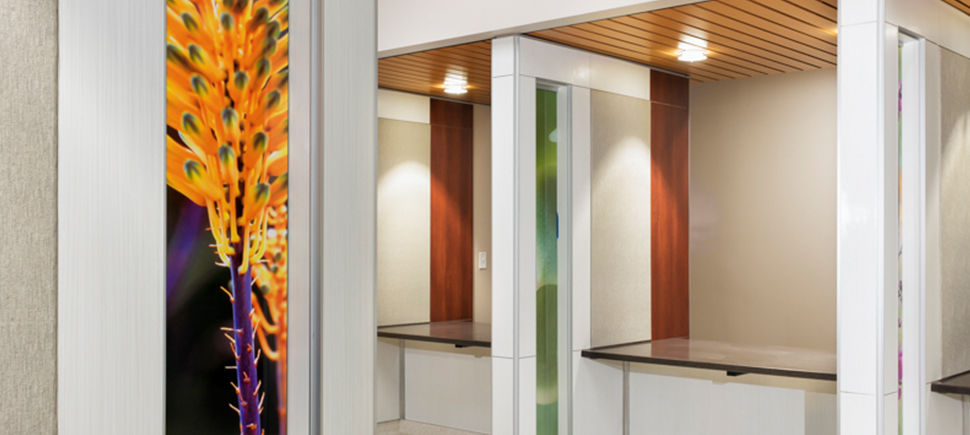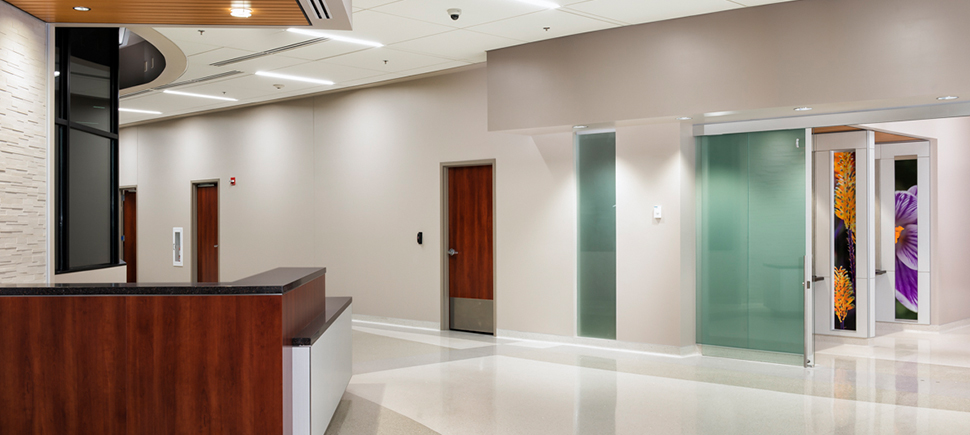After purchasing Casa Grande Medical Center in 2014, Banner Health hired Kitchell to help bring the facility up to its high Banner standards. Initial work involved the immediate rebranding of the campus including interior renovations of the main entrance and lobby, replacement of four AHUs, a boiler and a chiller, roofing and building envelope enhancements and site work.
In early 2021, Kitchell completed the multi-phased expansion and renovation of the operational Emergency Department on campus featuring 26 new exam rooms. The Banner Casa Grande Emergency Department records more than 4,000 visits a month, making it the busiest Emergency Department (ED) in Pinal County. The expansion provides greater access to emergency care services.
Phase I consisted of relocating the existing Wound Care department and the renovation of 3,291 SF of an existing MOB suite. Phase 2 included two areas totaling over 16,000 SF. The scope consisted of the Emergency Department expansion into the vacant Wound Care area featuring new exam rooms, IDF and electrical rooms, waiting area, reception and quick looks. The renovation of the north half of the existing Emergency Department included floor plan improvements, finish upgrades and refreshing existing exam rooms. Phase 3 included partial demolition and remodel of an adjacent room into a new CT room.
Established in 1984, Banner Casa Grande Medical Center is a full-service, non-profit, hospital with 177 private rooms, cardiology, medical imaging, outpatient surgery, Wound Care Center, sleep lab, outpatient physical therapy, full service laboratory, behavioral health and an urgent care center. An AirEvac helicopter is based at the Banner Casa Grande campus.
RELEVANT FEATURES
- 3,800 SF lobby replacement
- AHU 3 and 9 replacements
- Chiller #2 replacement
- Corridor and cafeteria remodel
- Roofing and building envelope enhancements
- Upgrade of electrical feeds
- New IT/security equipment
- Imaging room remodel
- Cosmetic upgrades
- Test and balance
- Relocation of Wound Care Department
- 3,291 renovation of existing Medical Office Building suite
- New exam rooms, IDF and electrical rooms, waiting area, reception and quick looks
- Floor plan improvements, finish upgrades and exam room refresh
- New CT room
