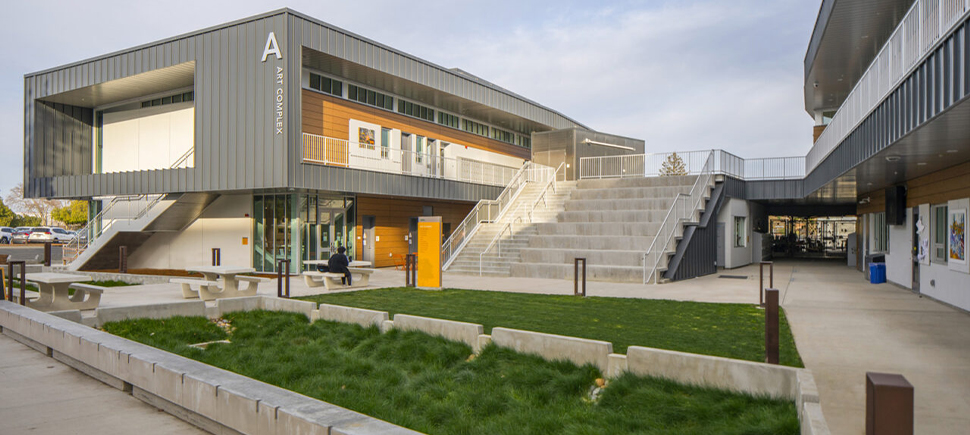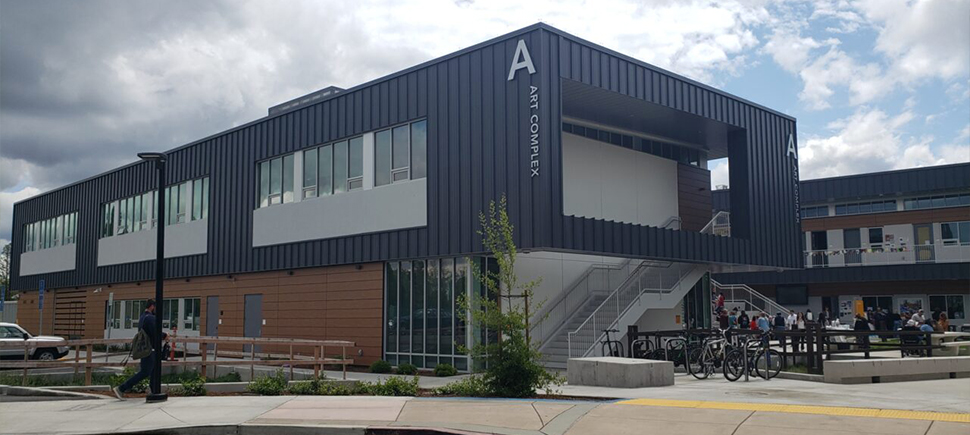A new $45.5 million, 45,600 SF, two-story, LEED Gold certified building with studios for various art disciplines, classrooms, art gallery, printmaking shop, wet photography lab, faculty offices, ceramics workshops, media labs, outdoor display and public reception spaces, support and storage, restrooms and campus art display spaces. The project includes landscape, site improvements and parking within the project boundary areas around the building and integration with adjacent landscaping, walkways, street lighting, parking and fire access road. Work also includes a new heating and cooling plant serving the PE/Kinesiology Complex and Art Complex.

