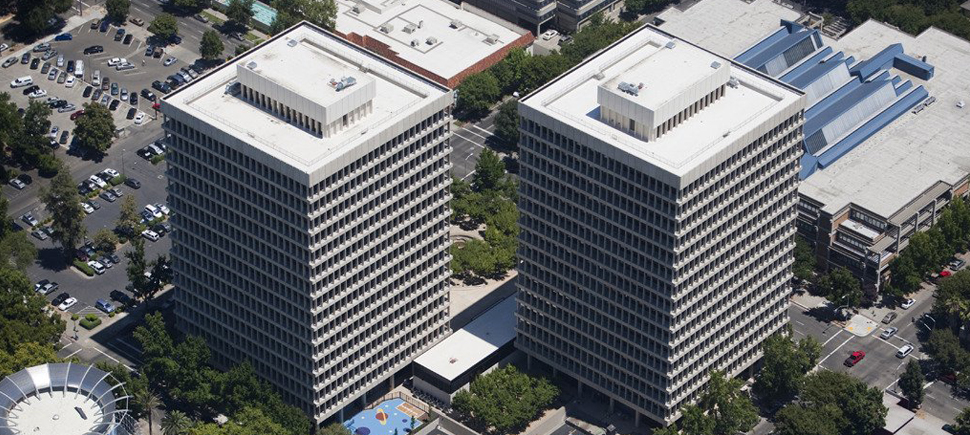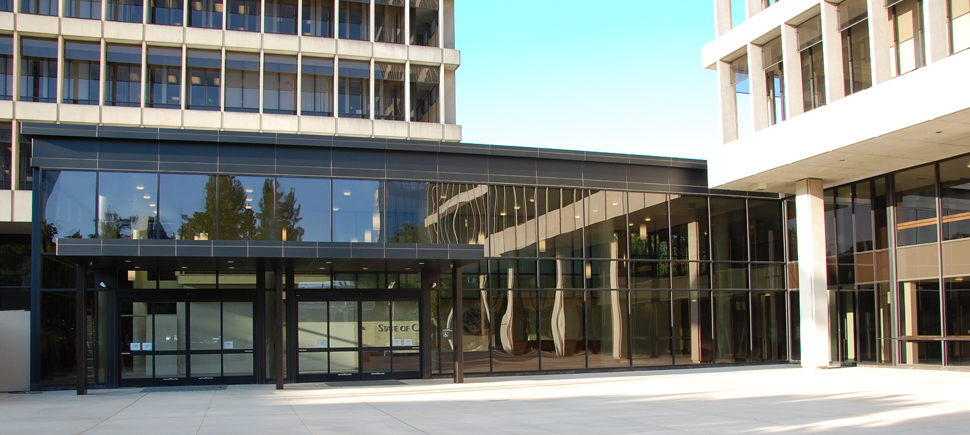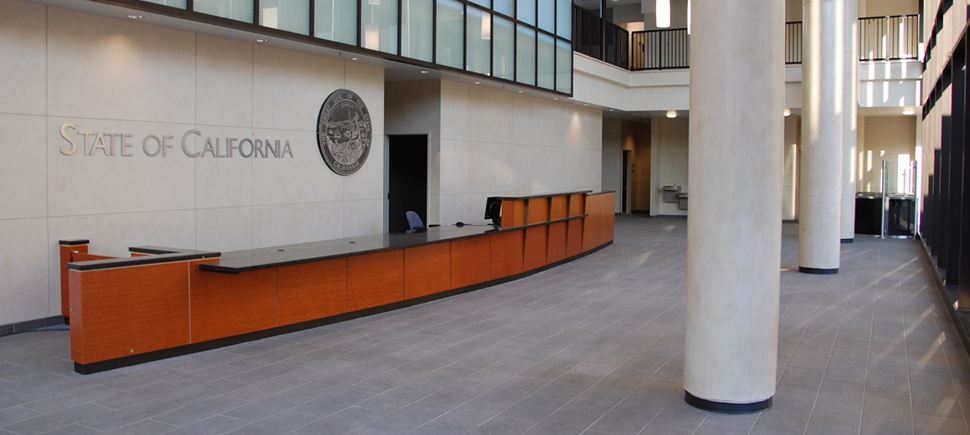A $157 million, 632,600 SF renovation of two 20-story towers certified LEED Gold. The project included private offices, conference rooms, a cafeteria, site improvements and a new childcare center with play yards as well as a new 7,000 SF two-story Lobby Building constructed between the two towers to create a single secured entry into both towers. The buildings serve as a headquarters and training facility for the California Department of Social Services. The two towers are known as Office Building 8 (OB 8) and Office Building 9 (OB 9) and share mechanical, electrical and life-safety systems located in the basements of each building and connected by an underground tunnel. The finishes in both buildings were completely removed (gutted) for installation of new interiors, structural improvements, updated mechanical and electrical systems and new fire-life-safety systems.


