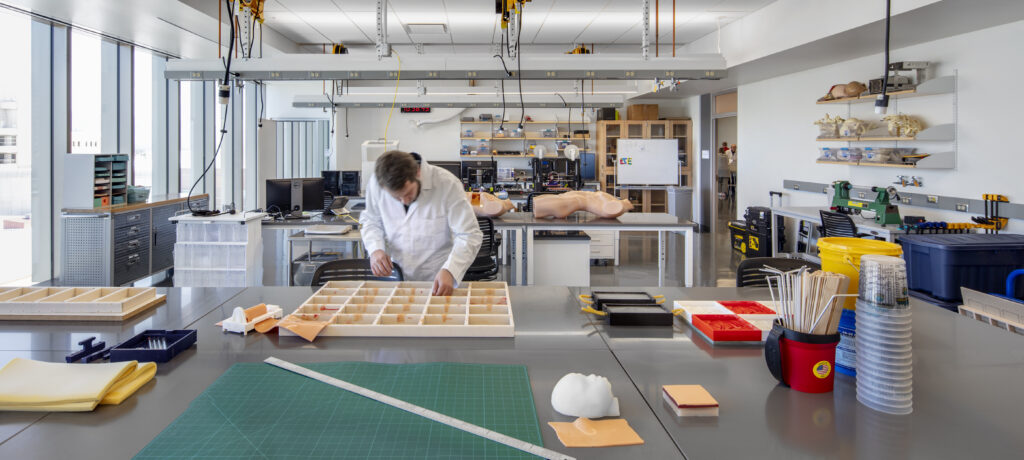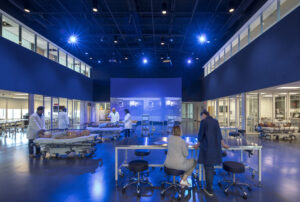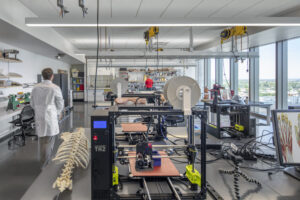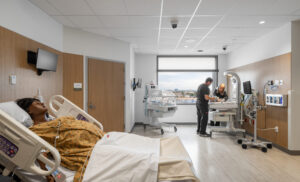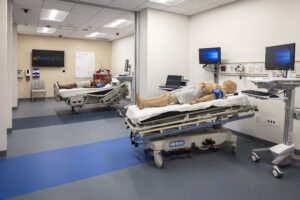For 75 years, Kitchell has helped shape the future of healthcare through forward-thinking construction and collaborative partnerships. Nowhere is this more evident than in the evolving field of medical simulation and training. With more than $2.3 billion in delivered health education projects and 15 completed simulation-focused facilities, Kitchell brings unmatched experience to building the next generation of healthcare learning environments—where future physicians, nurses, and clinicians gain critical hands-on experience before ever stepping into a real-world setting.
Today’s simulation centers go far beyond traditional classrooms or labs. They are clinically immersive, highly technical spaces designed to replicate the intensity of real-life patient care. From anatomy instruction and surgical simulation to AI-enabled informatics and virtual reality environments, every project represents a chance to transform visionary design into real-world learning outcomes.
Planning for Flexibility and Interdisciplinary Learning
One standout project is the Health Sciences Innovation Building (HSIB) in Tucson, a 226,000 SF, LEED Gold-certified facility delivered via CMAR in partnership with CO Architects. Designed to support interdisciplinary training across medicine, nursing, pharmacy, and public health, HSIB offers a mix of flexible classrooms and advanced clinical simulation spaces—bringing a full continuum of education under one roof.
On the 7th floor, the Arizona Simulation Technology and Education Center (ASTEC) showcases the cutting edge of simulation. With high-fidelity manikins, immersive AR/VR tools, and a game-based learning platform, ASTEC supports learners at every stage—from first-year students to seasoned professionals. It also houses a unique artificial tissue lab, developed in collaboration with the Colleges of Medicine and Engineering, that allows students to practice advanced procedures on 3D printed body parts and models, complete with bleeding tissues and working airways that mimic real human responses.
At the heart of ASTEC is the SimDeck—a two-story, fully reconfigurable training stage that hosts high-pressure, scenario-based simulations, from complex childbirths to disaster response. Control and debriefing rooms give faculty the tools to assess performance in real time, bridging the gap between practice and actual clinical decision making.
Integrating Technology from the Ground Up
On the Scottsdale campus of the Mayo Clinic School of Medicine, Kitchell delivered another forward-focused facility, featuring VR-ready cadaver labs, touchscreen-integrated simulation spaces, and gross anatomy rooms built to support Mayo’s leading-edge curriculum in Health Care Delivery and Biomedical Informatics.
Constructing these technology-intensive spaces required seamless coordination across MEP and low-voltage systems, with careful planning to meet the sensitive requirements of anatomy labs, imaging equipment, and simulation technologies—all within tight timelines and exacting standards.
That same level of integration and attention to detail was central to the work at Valleywise Health’s Virginia G. Piper Pavilion in Phoenix. There, Kitchell constructed simulation zones that mirror the adjacent hospital environment, creating a seamless bridge between academic learning and real-world care. Spread across three floors of the 106,000 SF facility, the spaces were shaped through direct collaboration with clinical leads and faculty—ensuring realism, safety, and long-term adaptability.
Similarly, at UC Riverside’s Clinical Skills & Simulation Suite, Kitchell transformed 10,000 SF of existing space into the largest simulation center in the UC system. The upgraded facility includes 16 exam rooms, a simulated ER, ICU, and OBGYN, as well as a fully integrated control and observation system. Delivering this level of realism and functionality required thoughtful structural modifications and robust data infrastructure to support the technology-rich program.
Where Constructability Meets Purpose
Behind each simulation space is a story of thoughtful construction, precision planning, and technical collaboration. Every facility must balance clinical realism with architectural flexibility, sensitive building systems with high-end technology, and forward-looking infrastructure with today’s academic demands.
Kitchell plays a critical role in aligning these moving parts—partnering early with architects, educators, and tech experts to make sure that what’s imagined on paper works flawlessly in practice.
As part of our 75-year legacy, we’re proud to help shape the spaces where tomorrow’s healthcare leaders are made. From Arizona to California and beyond, Kitchell continues building learning environments that drive innovation, spark curiosity, and empower students to lead with confidence.
