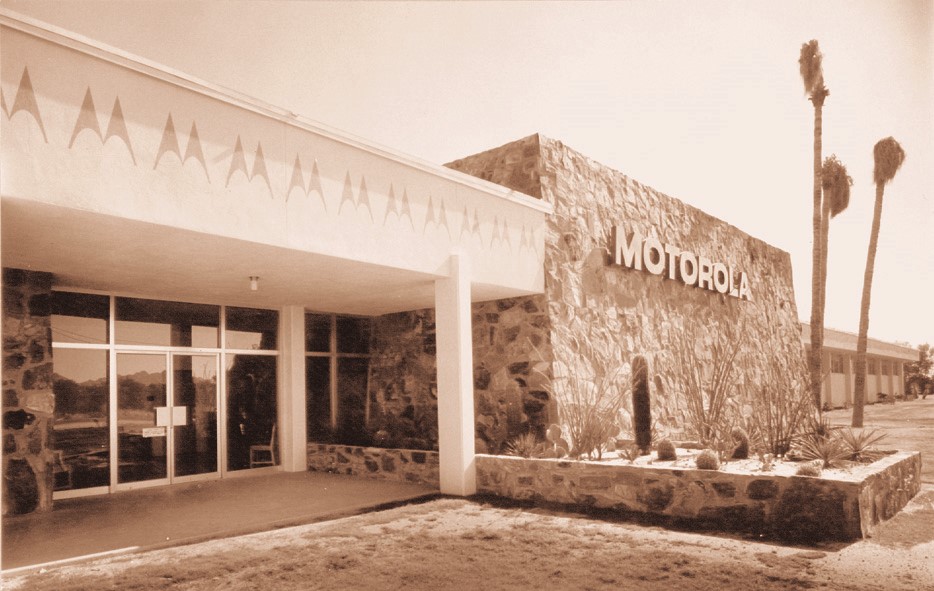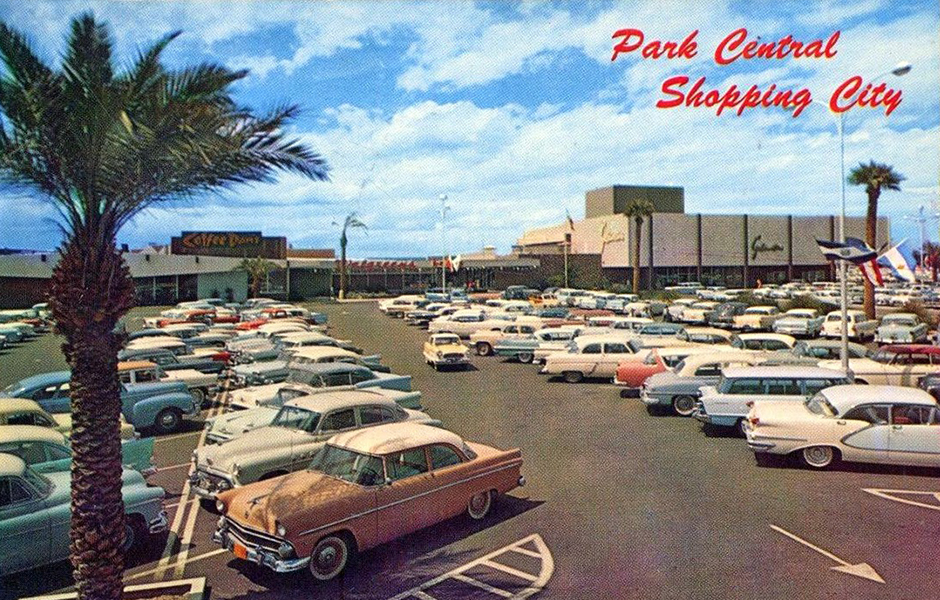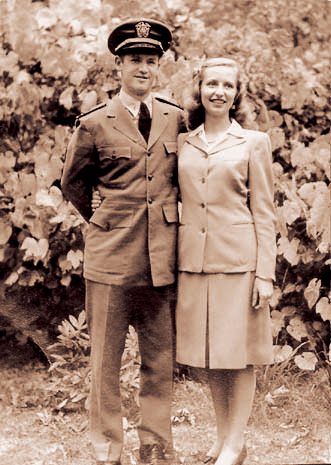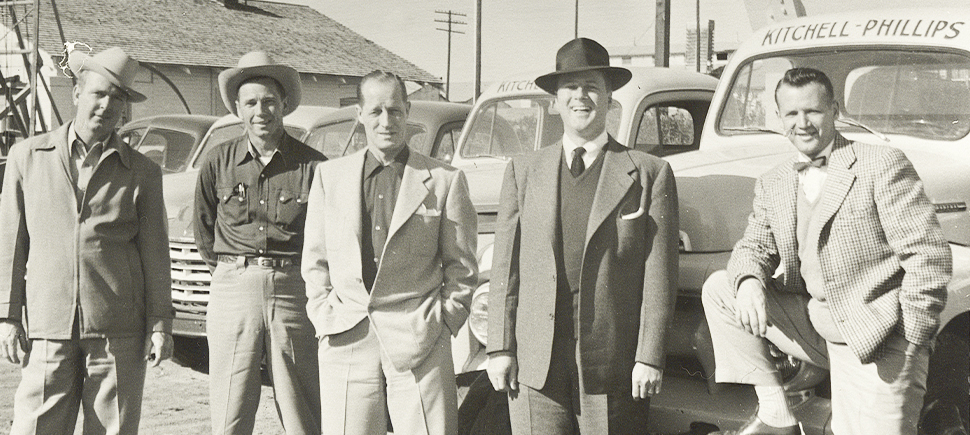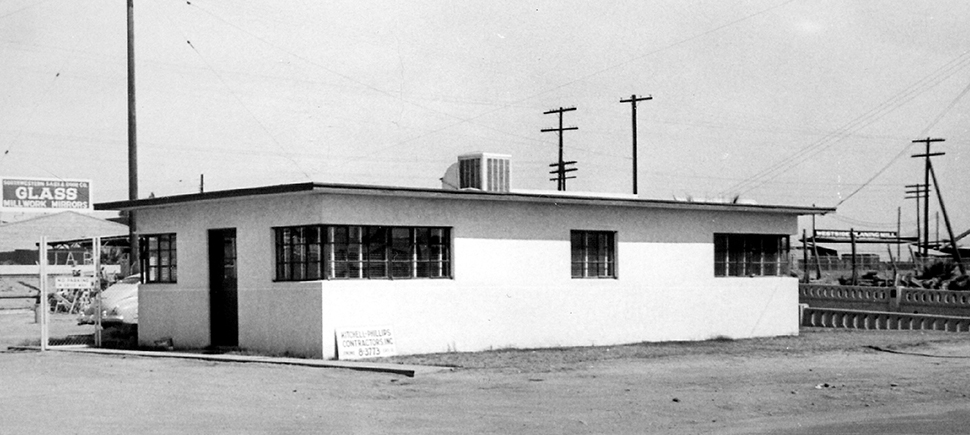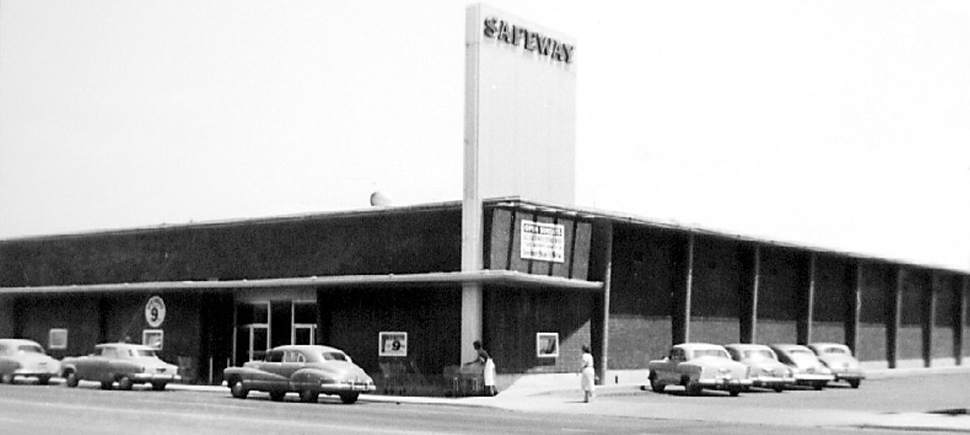For the last 75 years, Kitchell has played a vital role in shaping Arizona’s built environment. One of its most defining projects was the construction of the Maricopa County Government Complex in the early 1960s—a transformative development that centralized county services, modernized infrastructure, and set a new standard for public buildings in Arizona. Today, Kitchell continues to collaborate with Maricopa County, reinforcing a long-standing partnership built on trust, innovation, and excellence.
A Vision for Progress
In May 1961, Maricopa County voters overwhelmingly approved an $11 million bond to construct a state-of-the-art government complex in downtown Phoenix. The goal was to replace aging, scattered facilities with a modern, efficient hub for county operations. The two-block site between Jefferson and Madison Streets, First and Third Avenues, was selected as the foundation for this ambitious project.
Kitchell, already recognized for its expertise and commitment to quality, was awarded the contract. The firm was tasked with bringing the vision to life—on time and within budget.
Building for the Future
Ground was broken on December 20, 1962, and the project was officially completed in December 1964. The complex included four distinct buildings, designed to integrate seamlessly into a unified governmental center:
The Six-Story Administration Building – A 130,000-square-foot facility consolidating key departments like the Board of Supervisors, County Manager, Elections, Planning & Zoning, and the Treasurer’s Office.
The Nine-Story Superior Court Building – Housing 13 superior courtrooms, a law library, and offices for the County Attorney and Clerk of the Superior Court.
The Four-Story Sheriff’s Office and Jail – A 94,000-square-foot, maximum-security facility designed for efficiency and safety, including an underground tunnel to securely transfer prisoners to courtrooms.
The Supervisors’ Auditorium – A uniquely designed 5,500-square-foot structure with a six-vaulted shell roof, offering seating for 252 people and serving as a public meeting space for county hearings.
Innovation and Engineering Excellence
Kitchell’s approach to the project incorporated cutting-edge construction techniques to maximize durability, efficiency, and long-term usability. The precast concrete wall panels (totaling 200,000 square feet) helped create a uniform, modern aesthetic while ensuring structural integrity.
To handle the scale of the project, construction required:
- 3,410 tons of reinforcing and structural steel
- 23,000 cubic yards of concrete
- 140 miles of electrical wiring
- 1,400 tons of air conditioning systems
By the time the complex opened in January 1965, it was the most advanced governmental facility in the state, designed to meet Maricopa County’s needs for decades to come.
A Partnership That Endures
The Maricopa County Governmental Complex was more than just a project—it’s success led to Kitchell’s long-standing collaboration with Arizona’s public sector. This effort laid the foundation for future government developments and reinforced Kitchell’s reputation as a leader in complex, large-scale public sector construction.
Kitchell’s legacy of delivering transformative projects continues, shaping the communities where we live and work. The Maricopa County Government Complex remains a cornerstone of that legacy, a project that not only met the needs of its time but helped define the future of government facilities in Arizona and beyond. And with Kitchell still working alongside Maricopa County today, that tradition of excellence continues.
