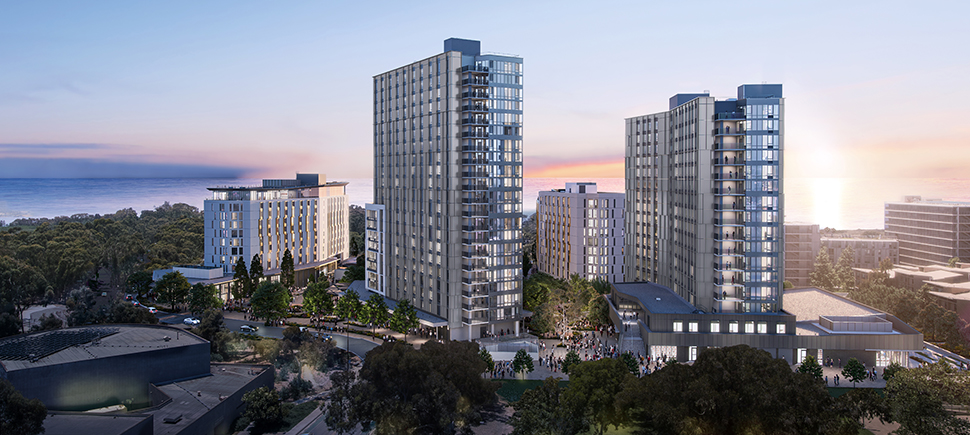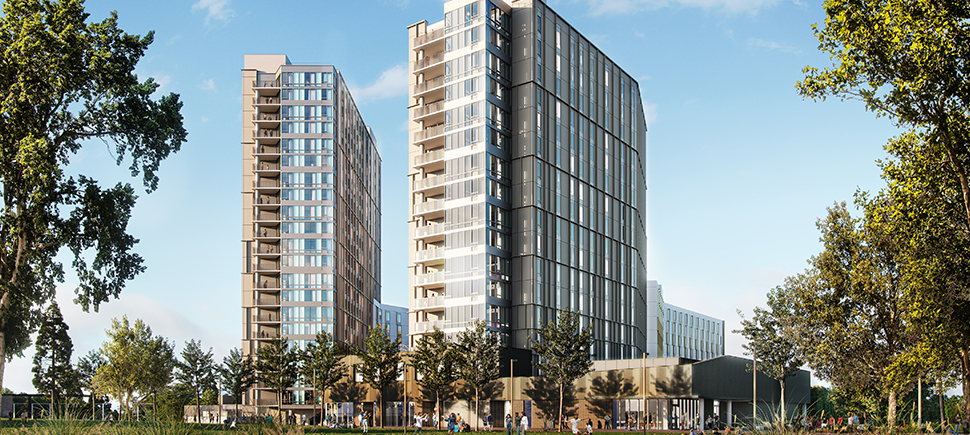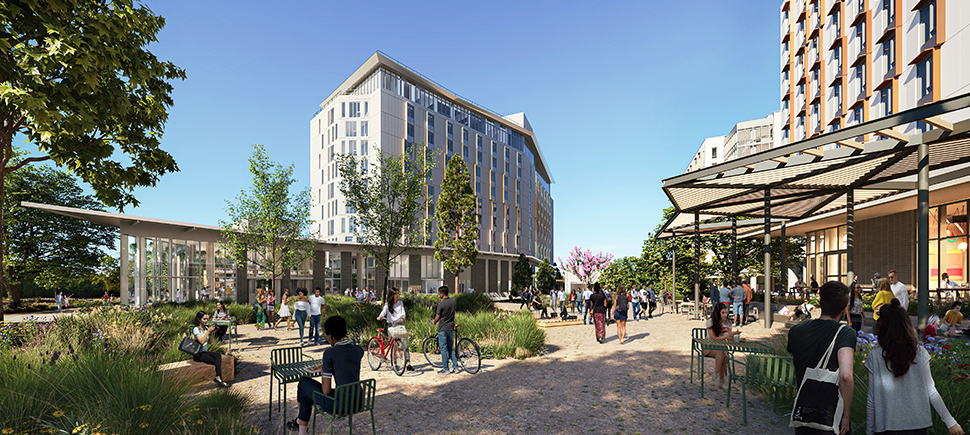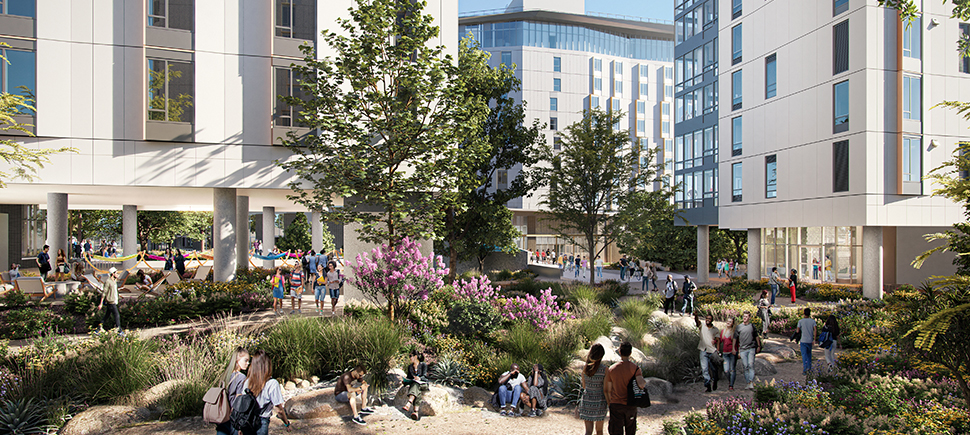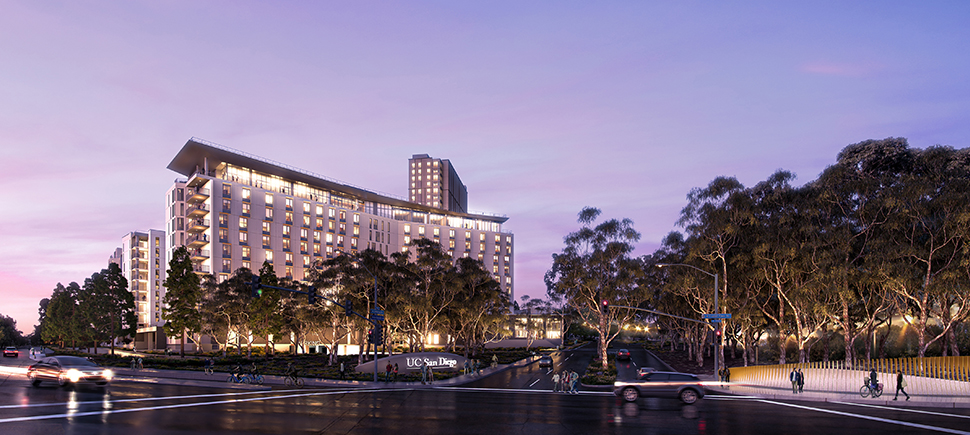New Construction project consisting of (5) mixed-use buildings and (1) 4-level, 1,200 stall, subterranean parking garage. The (5) High-Rise buildings consist of (1) 21-story building with Student Housing and Retail space, (1) 10-story Student Housing building, (1) 9-story Student Housing building, (1) 11-story Student Housing, Conference Center and Market Hall building, and (1) 16-story Student Housing and Academic building.
The project will provide Lower Division Undergraduate Housing with a minimum of 2,050 beds per the following targets:
· 500 beds in the form of four occupant apartments (with kitchens)
· 264 beds in the form of eight occupant suites (without kitchens)
· 408 beds in the form of eight occupant apartments (with kitchens)
· 828 beds in the form of twelve occupant suites (without kitchens)
· 42 beds are to be provided for student employee (RA) use
· 8 beds for paraprofessional use in the form of four two-bedroom apartments
In addition to housing students, the project will also include:
· 29,899 GSF Amenity and residential support spaces
· 16,654 GSF Conference center
· 9,201 GSF HDH warehouse/maintenance shop
· 30,397 GSF Administrative space for new College Provost and Classrooms
· 30,429 GSF Retail facilities
· 8,106 GSF Lecture hall
· 4,888 GSF Loading Dock
· 5,672 GSF Facilities Management Space
· 518,697 GSF (1,200 Stall) below-grade parking structure
