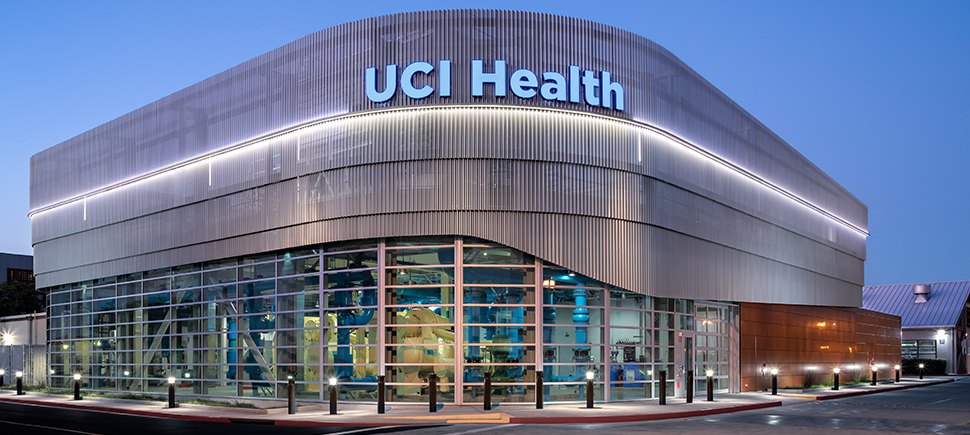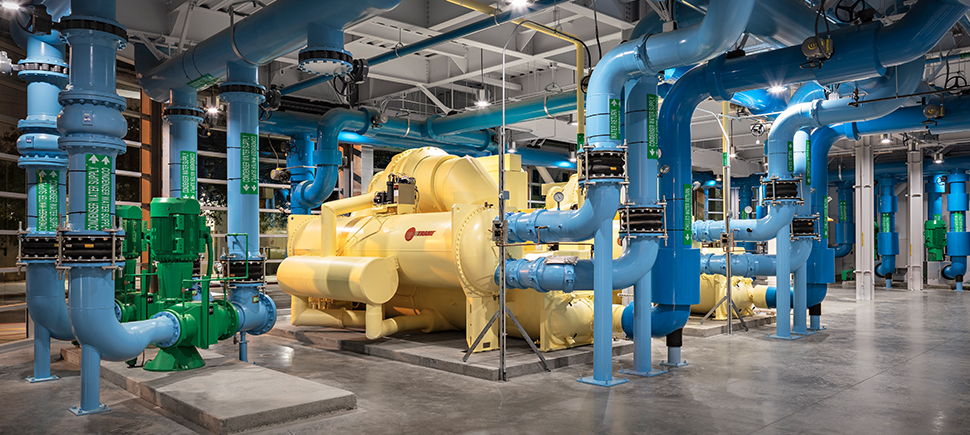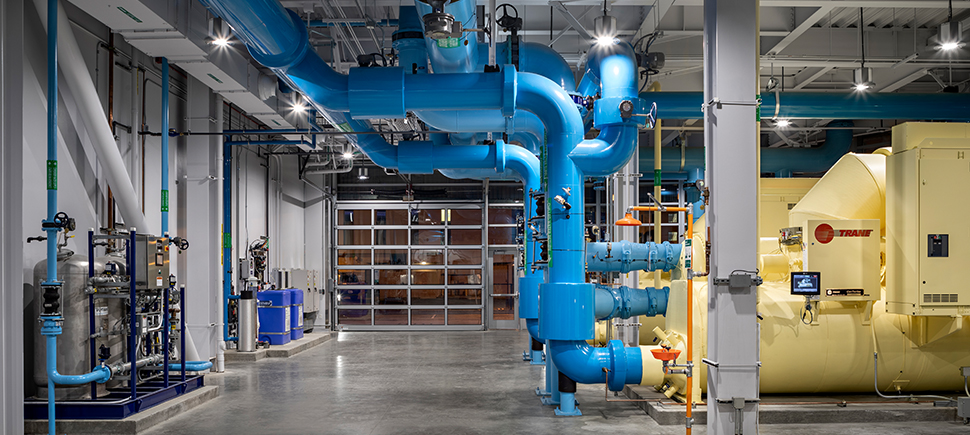Kitchell led the design-build delivery of two central plants to increase capacity for UC Irvine Medical Center. This project includes a new chiller plant and emergency power yard that consolidates utilities for all non-HCAI (formerly OSHPD) buildings on campus. The plant accommodates four (two installed) water-cooled chillers and two (one installed) 2,000-ton cooling towers at ultimate capacity. The design and construction of the plant considers the additional chillers, cooling tower and auxiliary equipment for future installation and can be installed in place without major modifications or disruptions. The building also obtained LEED Silver certification and addressed environmental responses to water and energy consumption with solutions like bio-retention planters.
The project’s goals were practical — consolidate utilities; reduce campus energy usage; reduce maintenance costs; and provide redundancy. However, the design-build team proved practical can also be beautiful. While addressing the heavy pedestrian traffic for construction, the team recognized the building could be a positive influence to provide visibility into the plant and educate pedestrians about the functionality of the various components and equipment of the central plant. They presented UCI with a solution that put “Science on Display.” The result? A visually stunning building. Unlike typical central plants that are purposefully hidden, the new central plant acts as a gateway marker to the campus entry by day and lends dramatic lighting in the evening.


