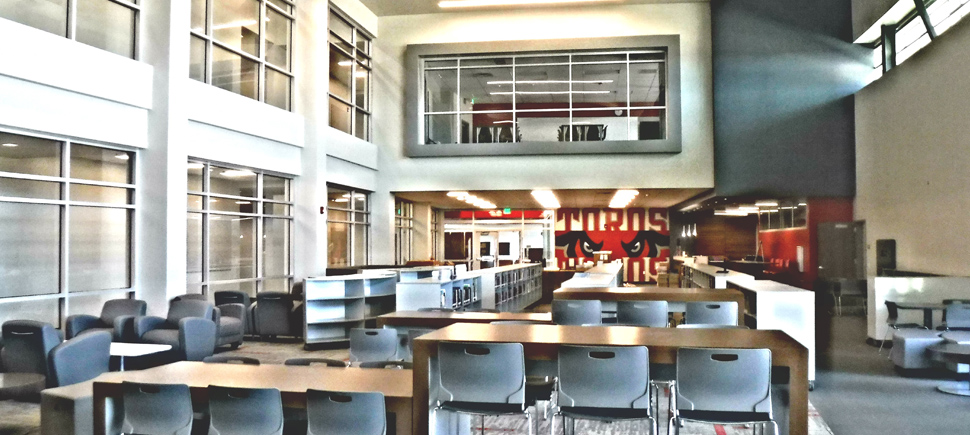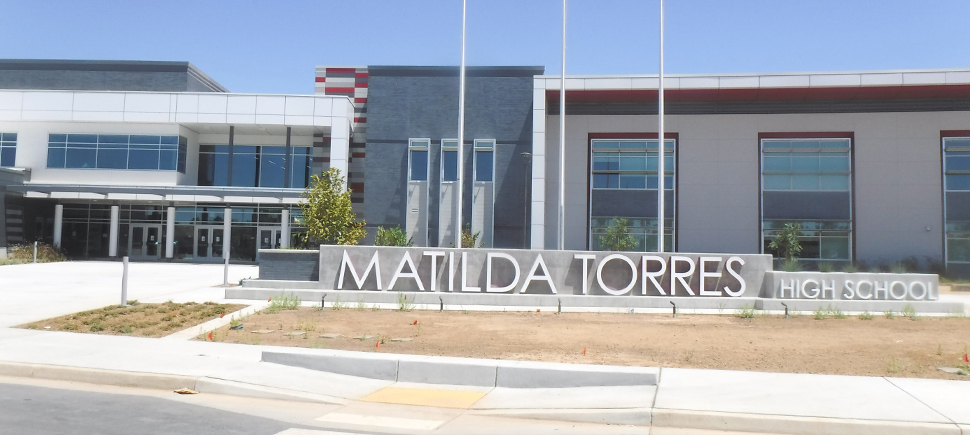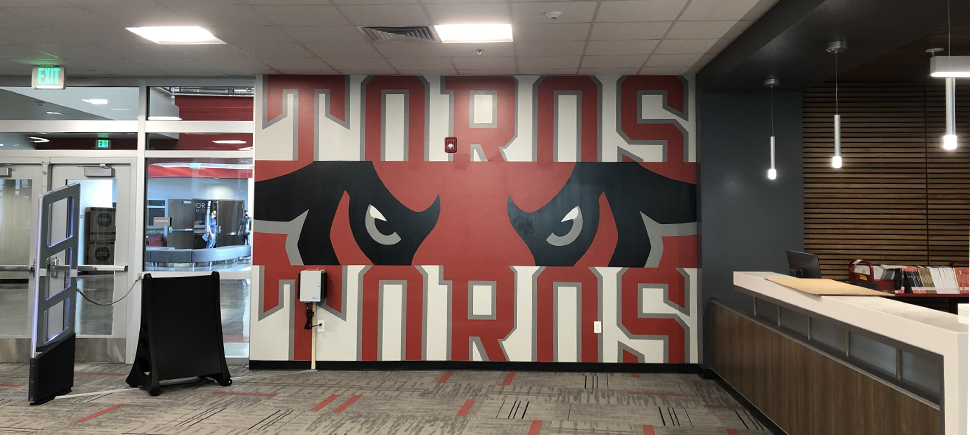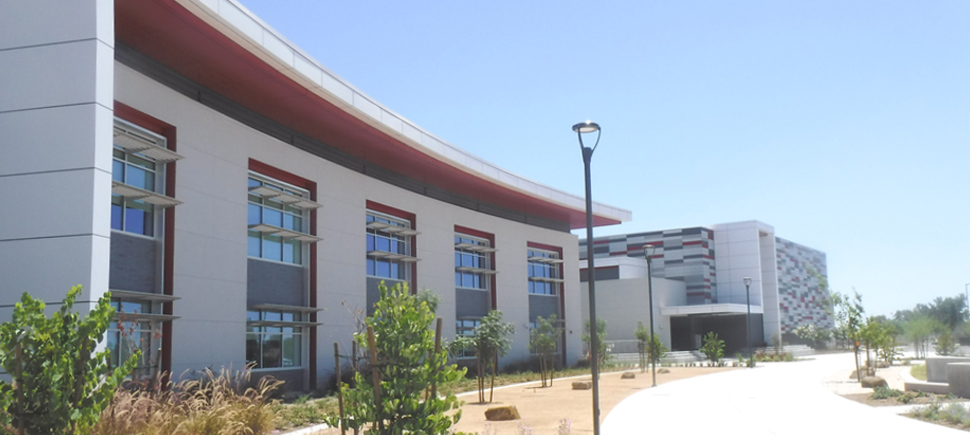A new $180 million, 260,000 SF high school consisting of single and two-story buildings including a 9,628 SF vocation technology building featuring a fabrication lab with welding, computer numerical control (CNC) and other manufacturing elements as well as a 3,747 SF culinary arts building including a culinary lab and café. Other buildings house standard classrooms, science classrooms, additional career technical education classrooms, administrative space, library/media center, health clinic, cafeteria, gymnasium, locker/shower, performing arts theater, aquatics complex, play courts, playfields, parking and ancillary facilities. The new high school is designed to house 2,200 students, with master planned future growth to 2,500 students. The campus also includes a fully operational school-based health center managed by the Camarena Health Center.
Project Details
- Our Role - Construction Manager
- Architect - Darden Architects
- Owner - Madera Unified School District
- Completion Date - 2020



