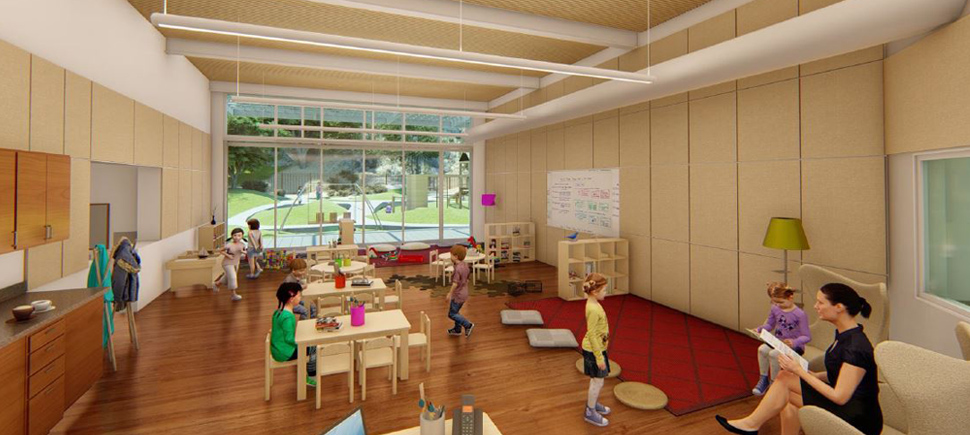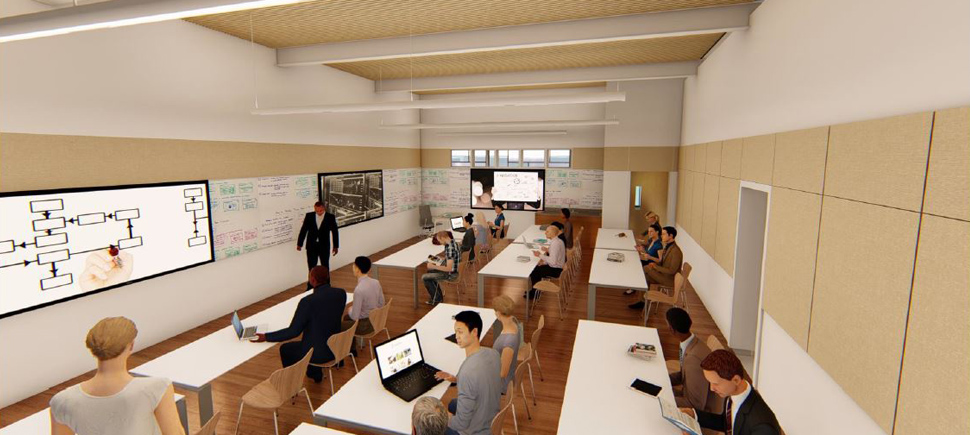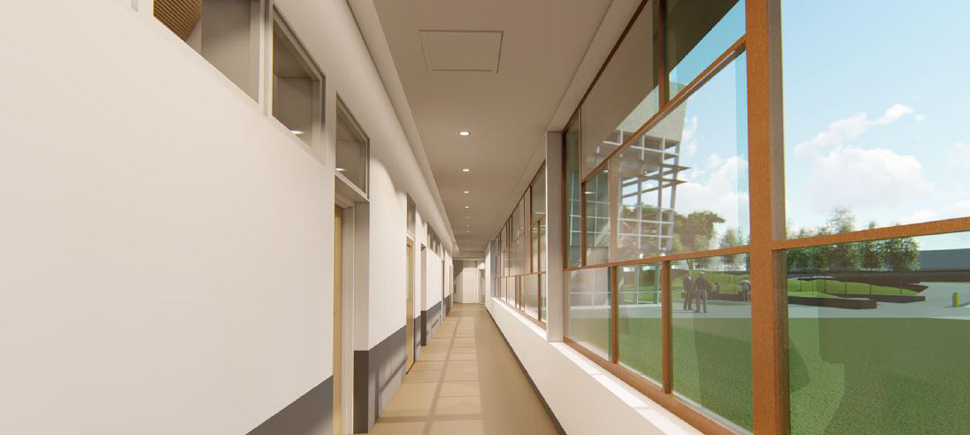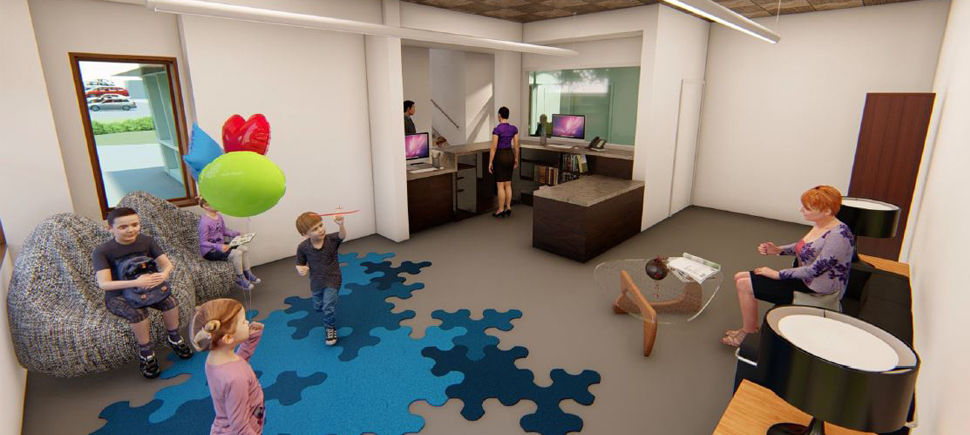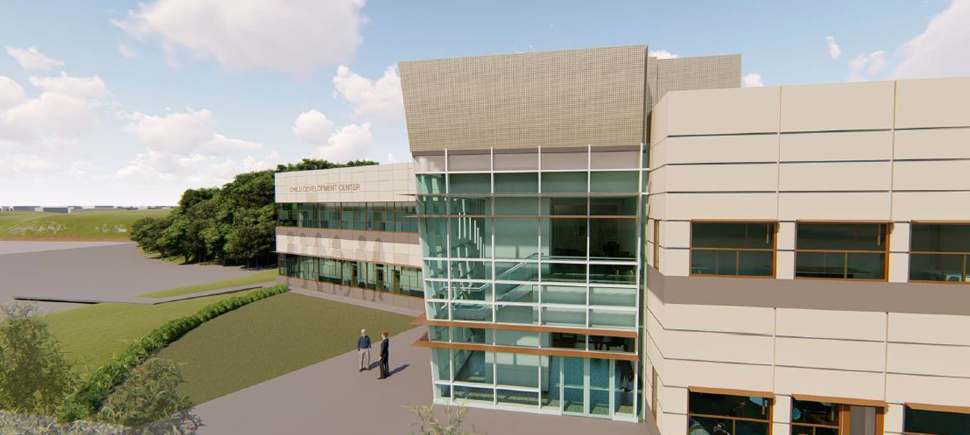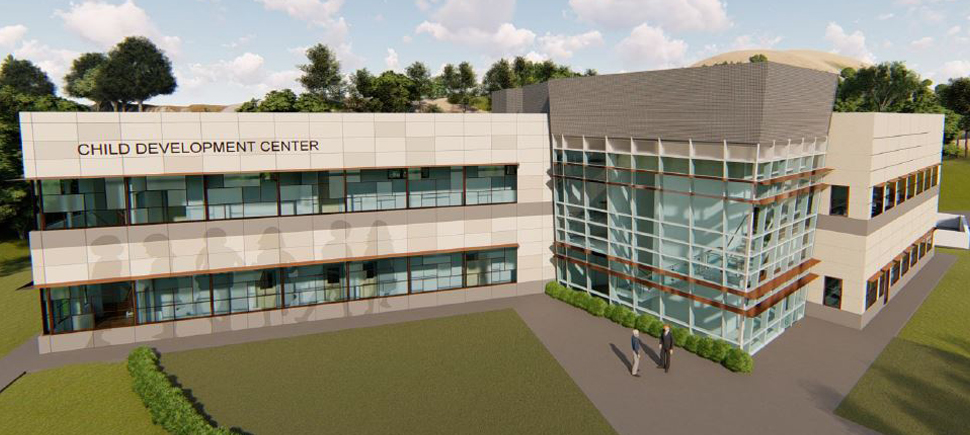A new $27.4 million 18,000 SF two-story building consolidating the Child Care and Lab Practicum Programs into a new facility with cross collaboration between the college’s nursing, nutrition and horticultural programs. The facility accommodates 96 preschool students and 27 adult students in four ground-level classrooms, with four additional classrooms on the second story creating space for 120 adult students. The building integrates interior classroom environments into outdoor terraced play areas and includes back of house food prep areas as well as administrative offices.
