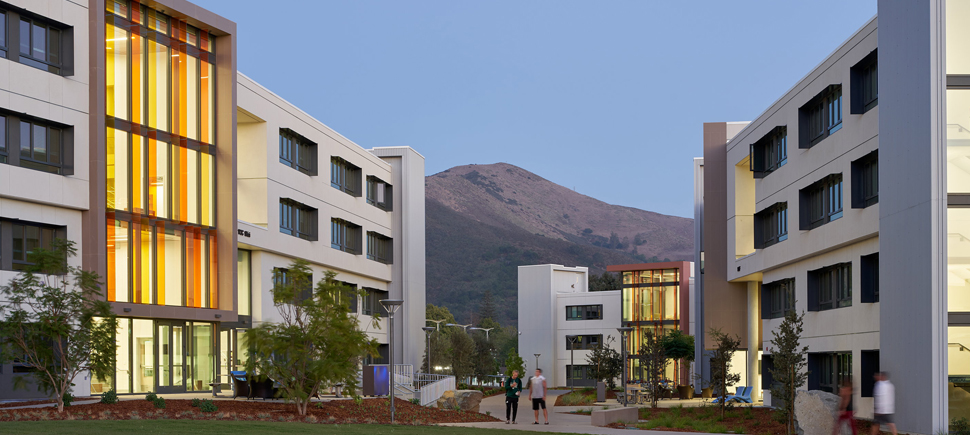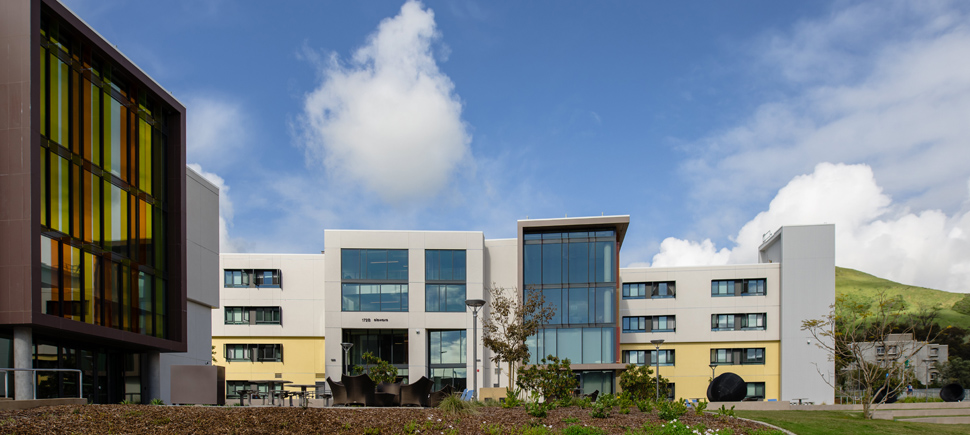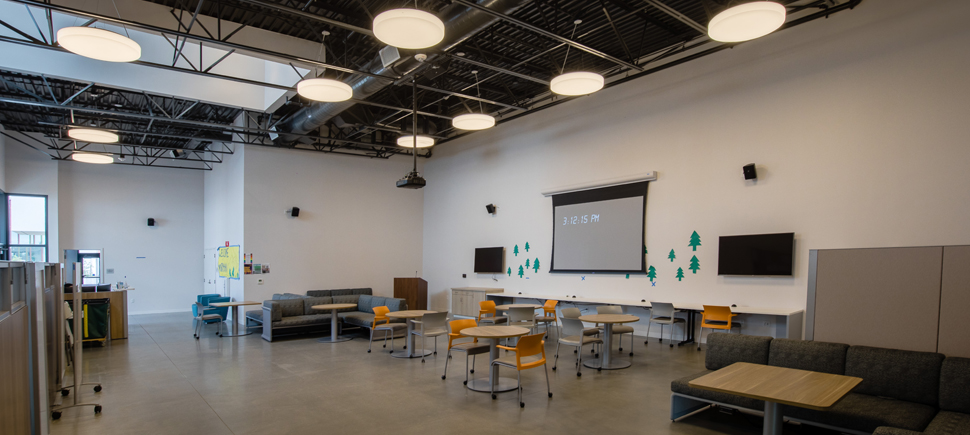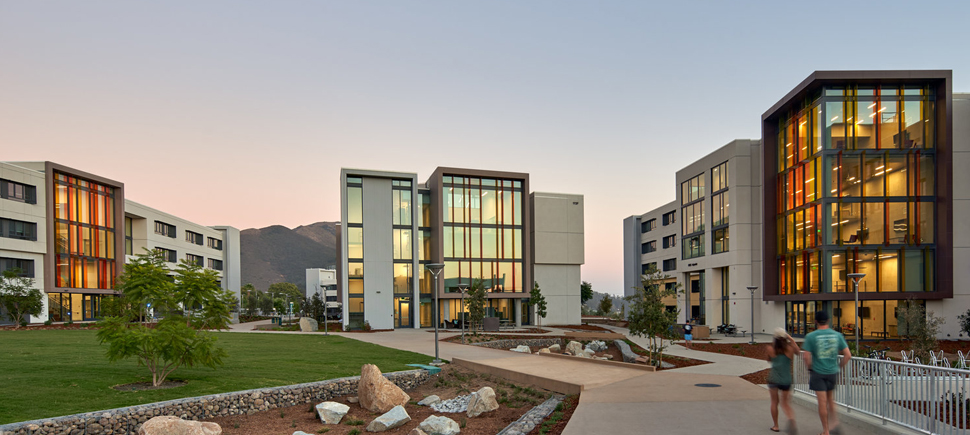A $204 million, 562,446 SF, design-build, LEED Platinum certified project featuring eight structures with four and five levels above grade. The project featured single, double and quad units totaling 1,475 beds for first year students and associated parking totaling 154,363 SF and over 450 stalls. Situated adjacent to the Grand Avenue entrance of the campus, the community is richly programmed with study areas, large scale living rooms for 50 students or more, outdoor courtyards and circulation routes, a mailroom, recreation center, offices and an admissions welcome center. Outdoor spaces include a large lawn with an amphitheater and a courtyard with volleyball and basketball courts, natural features, gardens, contemplative spaces and bike paths – all designed to support new students’ engagement in the Cal Poly experience.



