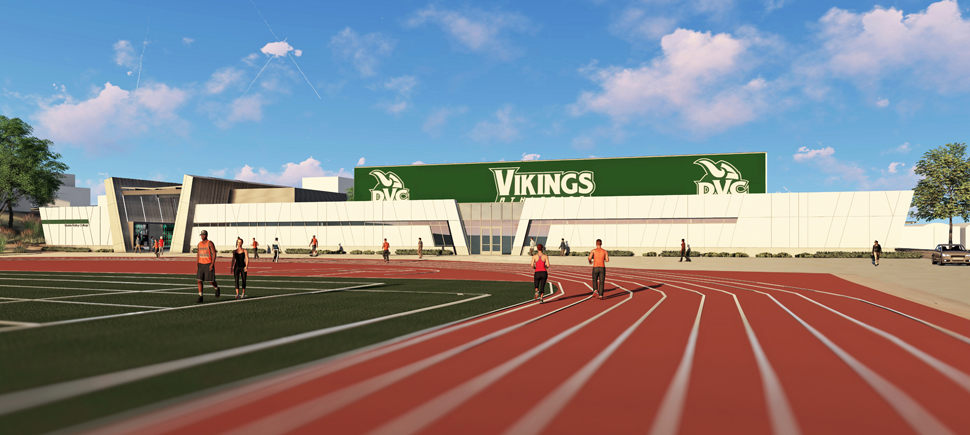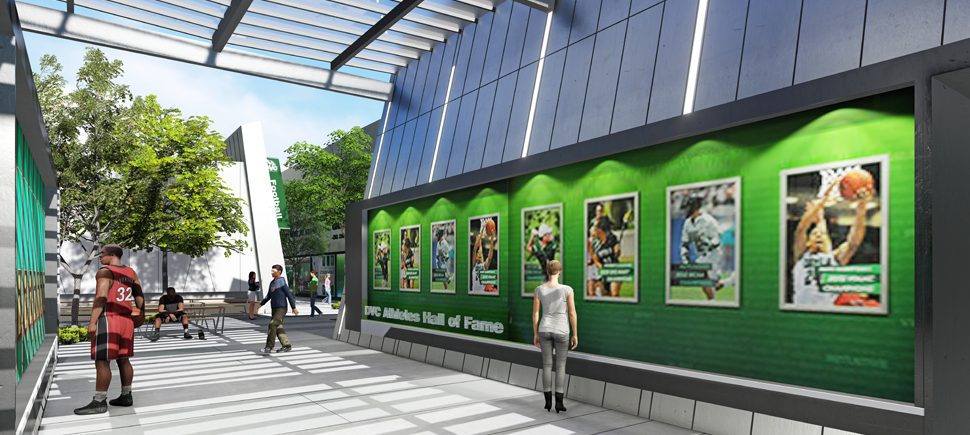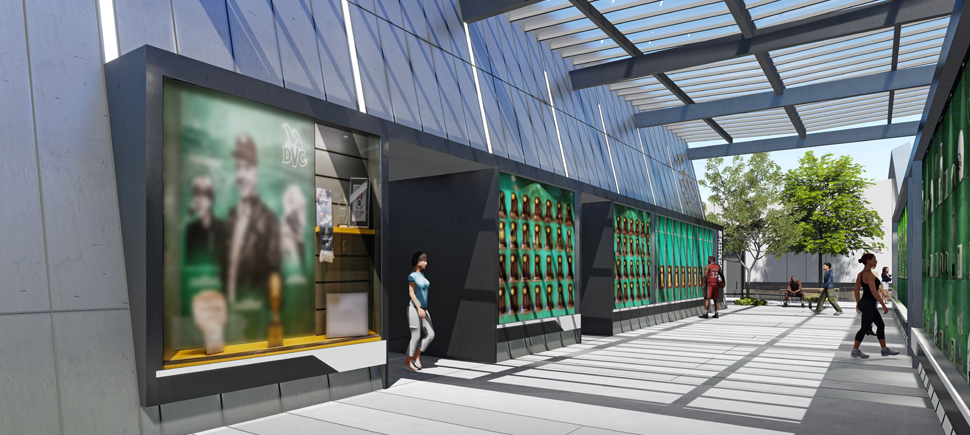A $35 million project consisting of three new buildings totaling 29,850 SF, renovation of the existing gymnasium and swimming pool as well as related site work. New construction includes a 17,250 SF fieldhouse building, a 5,100 SF faculty office building and a 7,500 SF aquatics and classroom building. Renovation of the 17,000 SF gymnasium includes a new wood gym floor, new bleachers, new HVAC system, relocation of the divider curtain and drinking fountains, new paint and related finishes. The pool renovation consists of all new main drains and related piping, new pumps, filter refurbishing, new pool lights, new pool deck and surface drainage, replastering of pool surface and related pool accessories such as racing platforms, ladders and ADA upgrades. All buildings are integrated into an adjacent heating and cooling water plant shared with the new Art Complex and built concurrently.
Project Details
- Our Role - Construction Manager
- Architect - HMC Architects
- Owner - Contra Costa Community College District
- Completion Date - 2023


