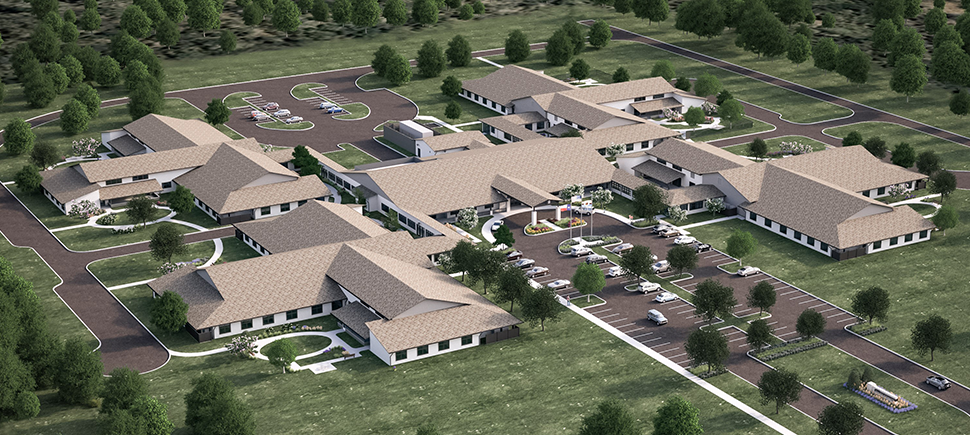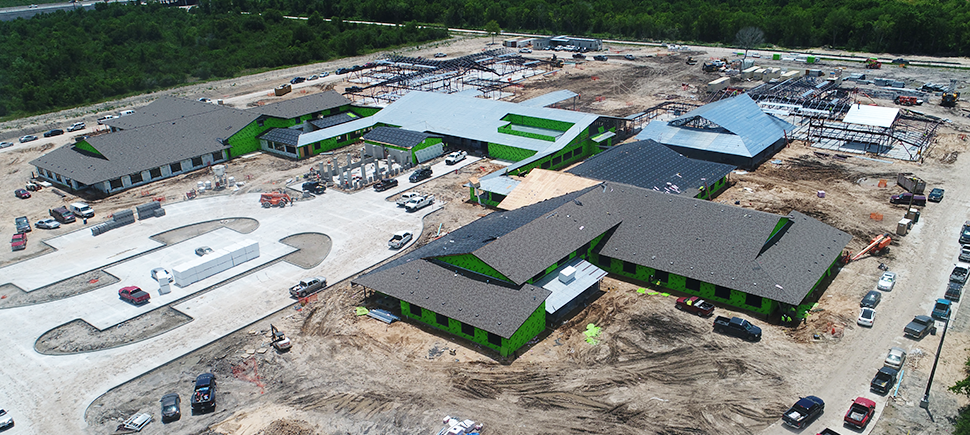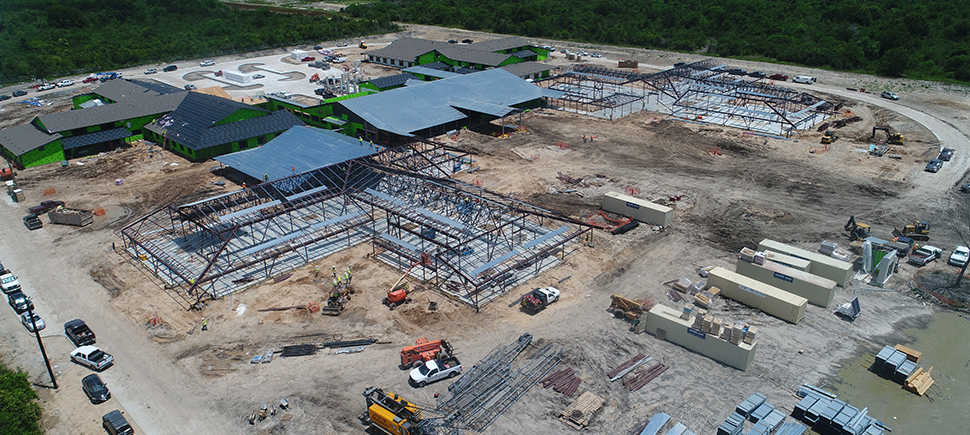At 129,500 GSF, the new single-story facility sits on almost 18 acres and includes 120 skilled nursing units in four 30-bed buildings, a community center, and central plant. The design of the center is based on a “small house” concept, with three houses combined in a larger building. Each small house will accommodate 10 residents and include a kitchen, dining room and living room, with access to an outdoor garden and patio with shaded seating. One of the combined houses, 30-beds in total, is completely dedicated to memory care. The central community center will house administrative and support spaces, a multi-purpose room, bistro, library and chapel.


