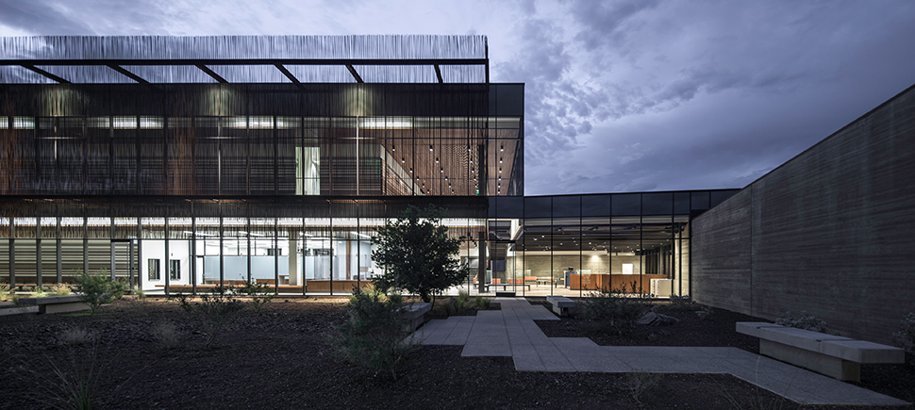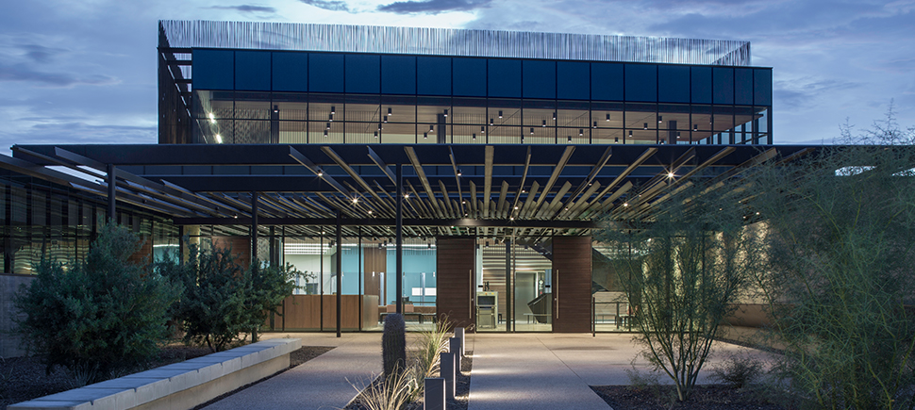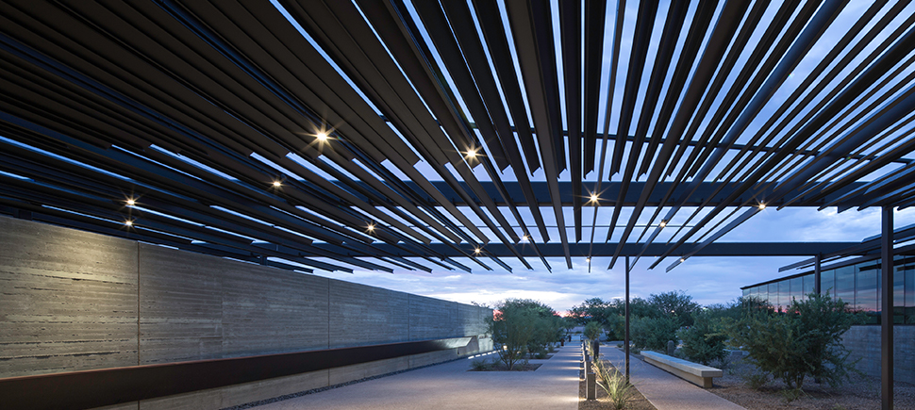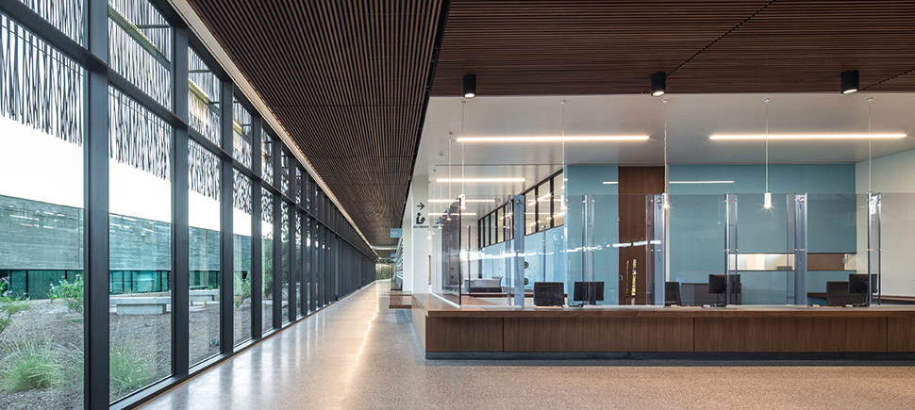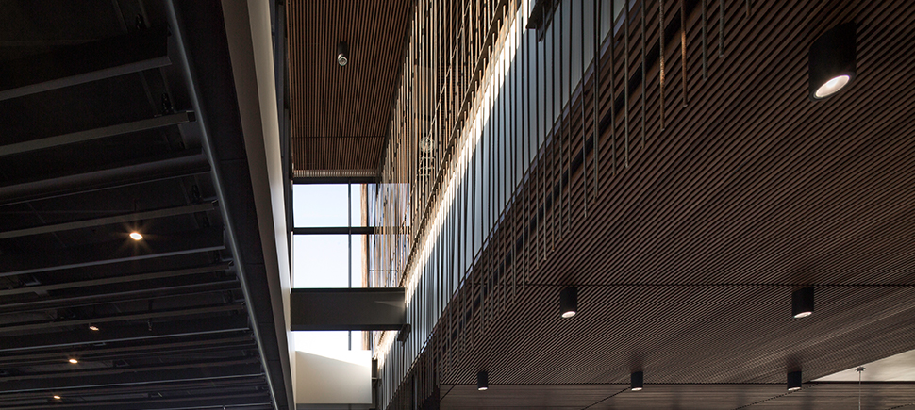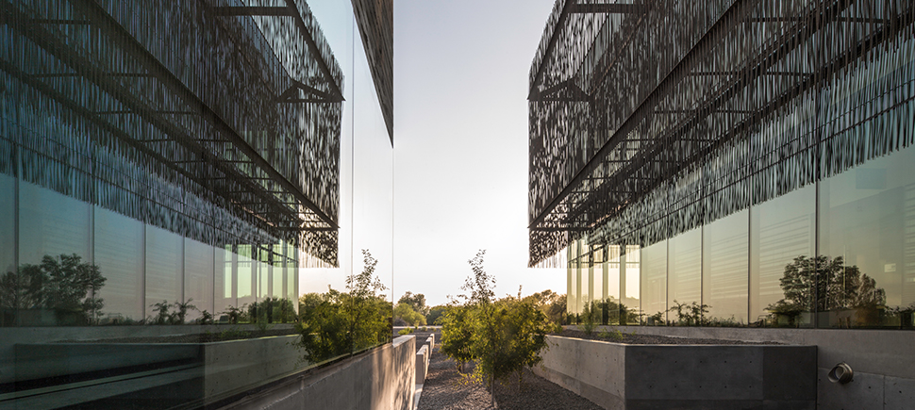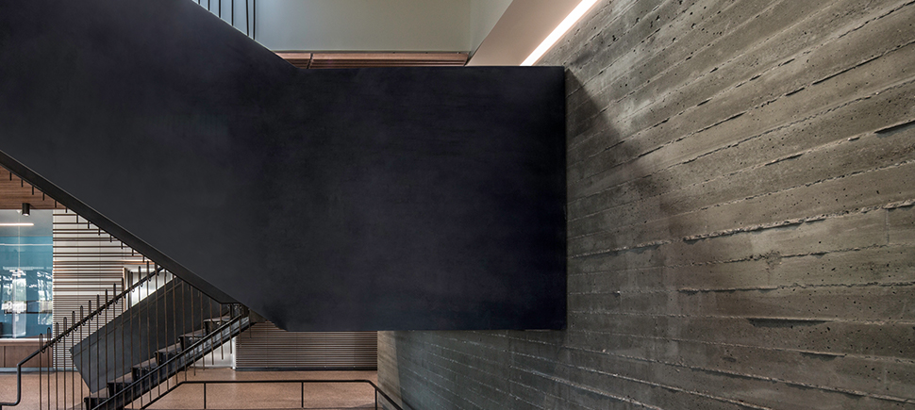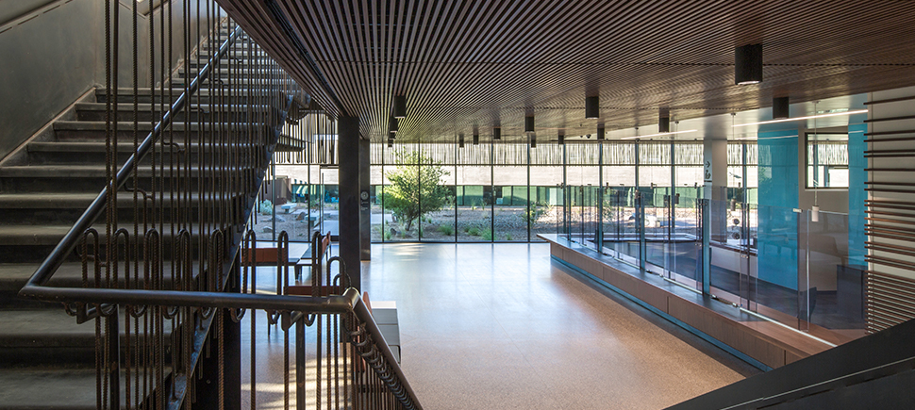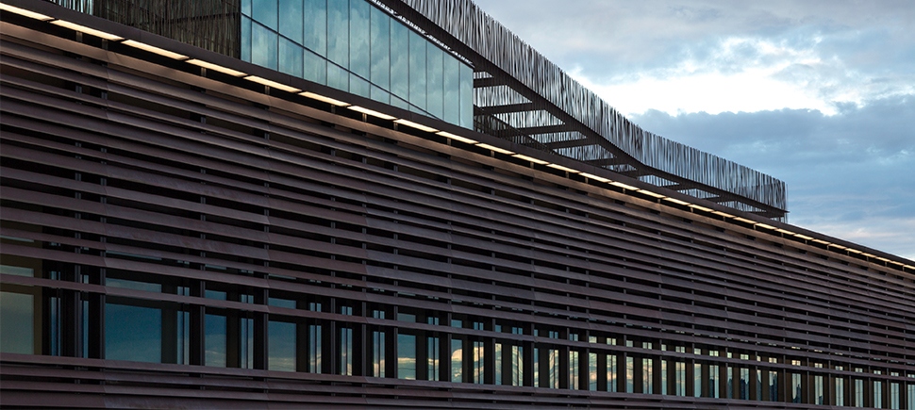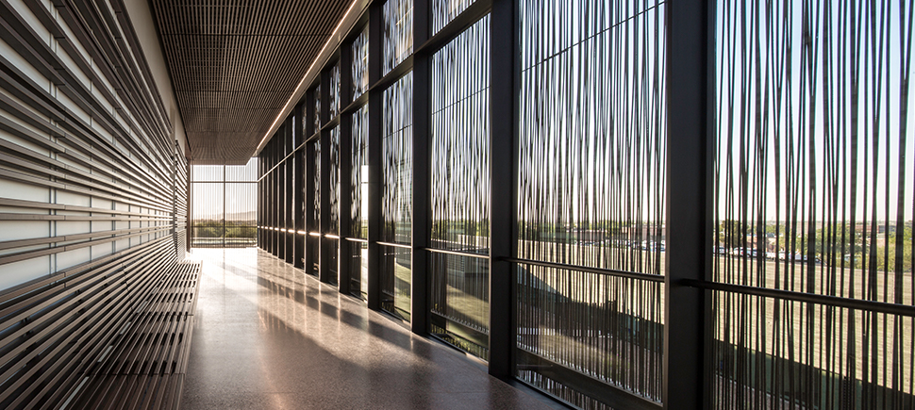The national award-winning project consolidates tribal government departments that comprise the tribal court system. The new facility consists of one multi-story building that houses the courtrooms, judicial chambers, court administration, and detainee holding areas and a secondary single story building that houses the legal department offices. The new facility required chilled water supply and return lines to be extended from the existing central plant located on the tribal campus including the expansion of the central plant and installation of a new 625-ton chiller.
Project Details
- Completion - 2016
- Role - Construction Manager at Risk, JV with Au’ Authum Ki, Inc.
- Design Team - Multistudio
- Owner - Salt River Pima-Maricopa Indian Community
